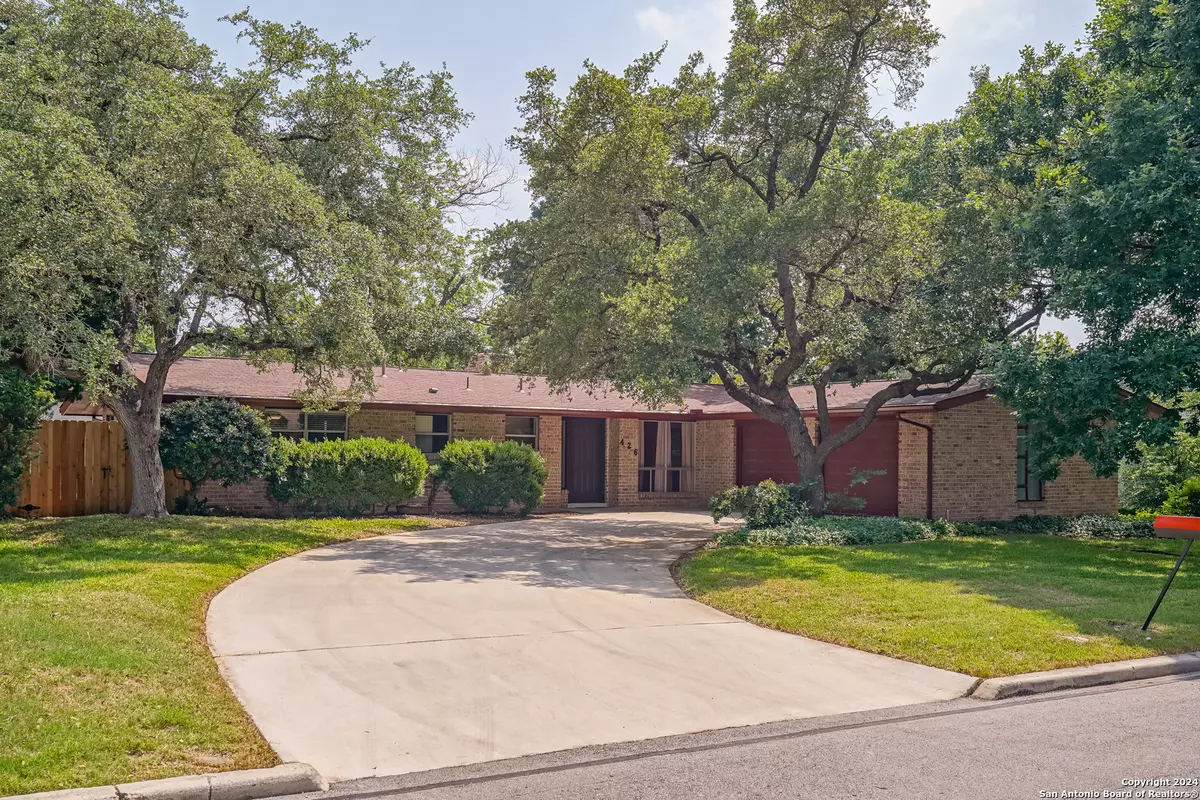$335,000
For more information regarding the value of a property, please contact us for a free consultation.
426 Windcrest Dr Windcrest, TX 78239-2422
3 Beds
2 Baths
1,817 SqFt
Key Details
Property Type Single Family Home
Sub Type Single Residential
Listing Status Sold
Purchase Type For Sale
Square Footage 1,817 sqft
Price per Sqft $184
Subdivision Windcrest
MLS Listing ID 1774341
Sold Date 07/01/24
Style One Story,Ranch
Bedrooms 3
Full Baths 2
Construction Status Pre-Owned
Year Built 1962
Annual Tax Amount $6,525
Tax Year 2024
Lot Size 0.291 Acres
Lot Dimensions 135 x 94
Property Description
Welcome to Windcrest! Situated on a nearly 1/3 acre lot with gorgeous mature trees, this fabulous ranch style home has features galore you won't find elsewhere! Step inside and you'll be greeted by a midcentury marvelous breeze block wall that's original to the home! You'll find 2 living areas, 2 dining areas, PLUS a breakfast bar! The spacious family room features a cozy brick fireplace with a beautiful saltillo tile hearth! There's tons of cabinet and counter space in the kitchen, and even more space for storage in the massive adjacent utility room! Impress your guests with the recently completed spa-style remodel of the hall bathroom! The primary bath was just totally renovated too, complete with a rain shower head! There's also fresh paint in the bedrooms and living/dining areas! On your way out back, you'll pass through a spectacular sunroom with beautiful brick accented arch top windows and saltillo tile floors! The best part of going out back, aside from the sprawling space and mature shade trees, is the additional detached 2 car garage! That means garage parking for 4 vehicles!! The updated and upgraded electrical in the detached garage includes a 220V ready for your electric car charger! Updates/upgrades since 2022 include a Trane HVAC system inside/out, electrical panel, water heater, gutters, and PVC sewer lines under the home and in the yard! This home is turnkey, we'll even throw in the Whirlpool stainless side-by-side fridge, washer, and dryer with a full priced offer! This is one you won't want to miss!
Location
State TX
County Bexar
Area 1600
Rooms
Master Bathroom Main Level 8X8 Shower Only, Single Vanity
Master Bedroom Main Level 12X12 Walk-In Closet, Ceiling Fan, Full Bath
Bedroom 2 Main Level 12X10
Bedroom 3 Main Level 12X10
Living Room Main Level 13X12
Dining Room Main Level 12X10
Kitchen Main Level 13X8
Family Room Main Level 18X13
Interior
Heating Central
Cooling One Central
Flooring Carpeting, Saltillo Tile, Ceramic Tile
Heat Source Natural Gas
Exterior
Exterior Feature Privacy Fence, Has Gutters, Mature Trees
Parking Features Four or More Car Garage, Detached, Attached
Pool None
Amenities Available Tennis, Golf Course, Clubhouse, Park/Playground, Jogging Trails, Sports Court, Basketball Court
Roof Type Composition
Private Pool N
Building
Lot Description 1/4 - 1/2 Acre, Mature Trees (ext feat)
Faces North
Foundation Slab
Sewer Sewer System, City
Water Water System, City
Construction Status Pre-Owned
Schools
Elementary Schools Windcrest
Middle Schools Ed White
High Schools Roosevelt
School District North East I.S.D
Others
Acceptable Financing Conventional, FHA, VA, TX Vet, Cash
Listing Terms Conventional, FHA, VA, TX Vet, Cash
Read Less
Want to know what your home might be worth? Contact us for a FREE valuation!

Our team is ready to help you sell your home for the highest possible price ASAP





