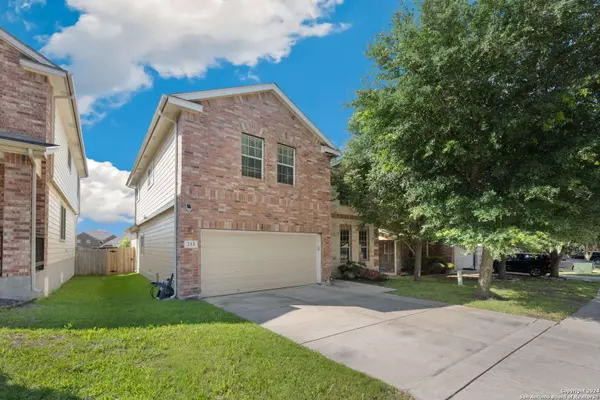$356,000
For more information regarding the value of a property, please contact us for a free consultation.
213 Country Vale Cibolo, TX 78108
4 Beds
3 Baths
2,891 SqFt
Key Details
Property Type Single Family Home
Sub Type Single Residential
Listing Status Sold
Purchase Type For Sale
Square Footage 2,891 sqft
Price per Sqft $123
Subdivision Cibolo Vista
MLS Listing ID 1769806
Sold Date 07/01/24
Style Two Story
Bedrooms 4
Full Baths 2
Half Baths 1
Construction Status Pre-Owned
HOA Fees $15
Year Built 2010
Annual Tax Amount $8,386
Tax Year 2023
Lot Size 6,534 Sqft
Property Description
***OPEN HOUSE 12-3 SAT MAY 18, 2024***Discover the epitome of convenience and comfort in this charming Cibolo home! This stunning 4-bedroom, 2.5-bath home boasts an array of impressive features, including a spacious office for remote work or study, a versatile game room for family fun, and a cozy media room for movie nights with loved ones. Enjoy a covered patio that is perfect for hosting BBQs and outdoor gatherings with family and friends. Located just minutes from both HEB and Walmart, everyday essentials are always within reach. Plus, with the highly desirable Steele High School just a short walk away, families can enjoy the ease of access to quality education. This listing boasts an unbeatable location with close proximity to Randolph Air Force Base, making it an ideal choice for military families or professionals. Don't miss your chance to make this delightful Cibolo residence your new home sweet home!
Location
State TX
County Guadalupe
Area 2705
Rooms
Master Bathroom 2nd Level 11X10 Tub/Shower Separate, Double Vanity, Garden Tub
Master Bedroom Main Level 16X13 DownStairs, Walk-In Closet
Bedroom 2 2nd Level 12X11
Bedroom 3 2nd Level 14X10
Bedroom 4 2nd Level 14X10
Living Room Main Level 14X18
Dining Room Main Level 11X10
Kitchen Main Level 13X10
Family Room Main Level 16X16
Study/Office Room Main Level 13X11
Interior
Heating Central
Cooling One Central
Flooring Carpeting, Ceramic Tile
Heat Source Electric
Exterior
Parking Features Two Car Garage
Pool None
Amenities Available Pool, Park/Playground, Sports Court, Basketball Court
Roof Type Composition
Private Pool N
Building
Foundation Slab
Sewer City
Water City
Construction Status Pre-Owned
Schools
Elementary Schools Cibolo Valley
Middle Schools Dobie J. Frank
High Schools Byron Steele High
School District Schertz-Cibolo-Universal City Isd
Others
Acceptable Financing Conventional, FHA, VA, Cash
Listing Terms Conventional, FHA, VA, Cash
Read Less
Want to know what your home might be worth? Contact us for a FREE valuation!

Our team is ready to help you sell your home for the highest possible price ASAP





