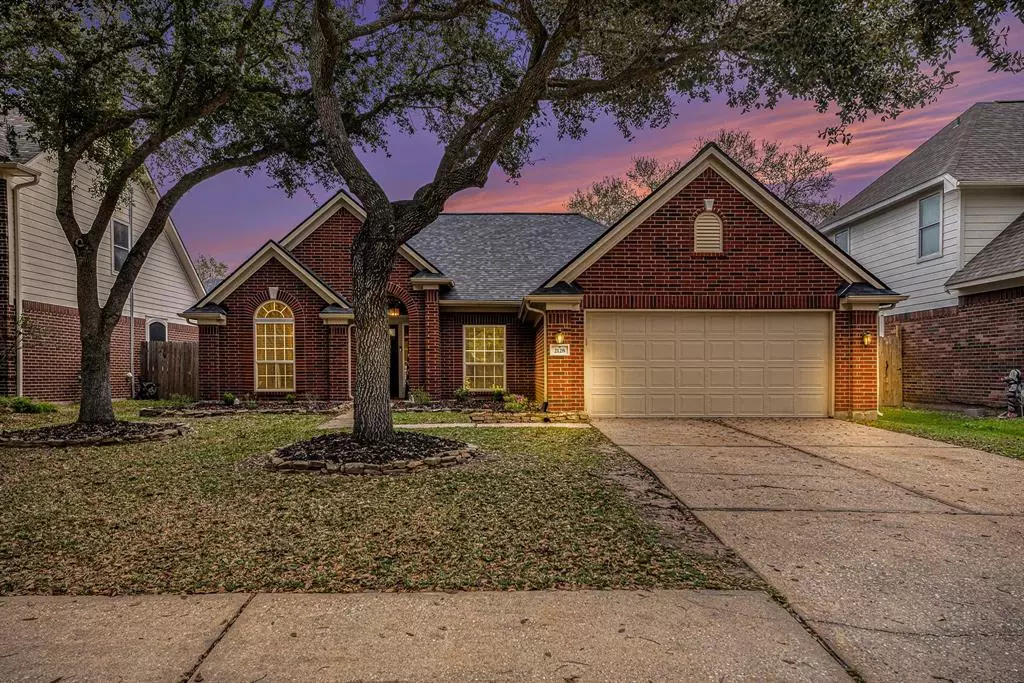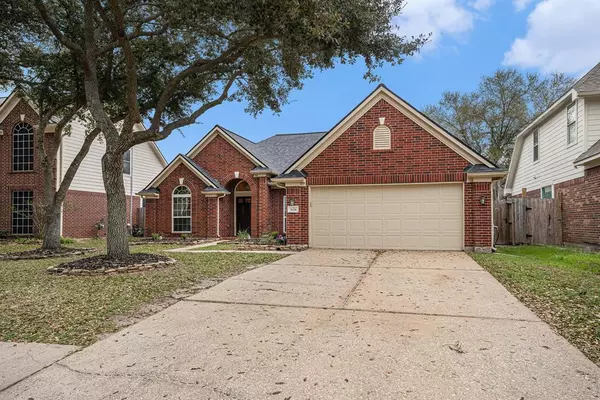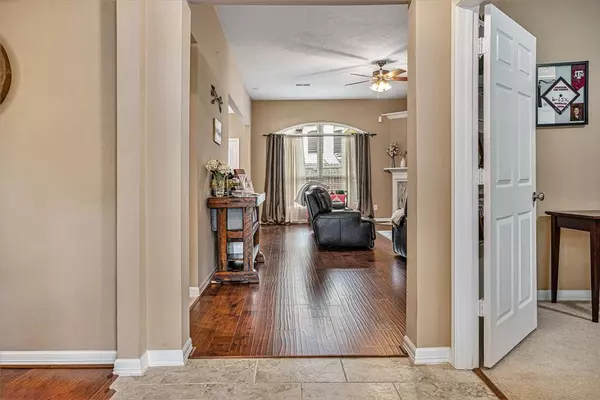$360,000
For more information regarding the value of a property, please contact us for a free consultation.
2128 Crimson Lake LN League City, TX 77573
3 Beds
2 Baths
2,349 SqFt
Key Details
Property Type Single Family Home
Listing Status Sold
Purchase Type For Sale
Square Footage 2,349 sqft
Price per Sqft $148
Subdivision Brittany Lakes Sec 2 97
MLS Listing ID 4797677
Sold Date 06/28/24
Style Traditional
Bedrooms 3
Full Baths 2
HOA Fees $50/ann
HOA Y/N 1
Year Built 1998
Annual Tax Amount $5,591
Tax Year 2023
Lot Size 7,015 Sqft
Acres 0.161
Property Description
Nestled within the picturesque Brittany Lakes community this one-story home epitomizes comfort, elegance, and functionality. As you approach, the charming exterior welcomes you with its timeless design and manicured landscaping. Upon entering, the foyer seamlessly guides you towards the heart of the home. To the right, a well-appointed study awaits, providing an ideal space for remote work. Natural light pours in through large windows, creating an inviting atmosphere conducive to productivity. As you continue, the home unfolds to reveal a thoughtfully designed floor plan that effortlessly balances open-concept living with defined spaces. The formal dining room, adjacent to the well-equipped kitchen, beckons for gatherings and shared meals. Whether hosting intimate dinners or celebrating special occasions, this space exudes an inviting ambiance. The primary bathroom is crowned by a lavish, oversized shower, inviting you to indulge in the pleasure of cascading water. $5000 CLOSING CREDIT
Location
State TX
County Galveston
Area League City
Rooms
Bedroom Description All Bedrooms Down,Primary Bed - 1st Floor,Walk-In Closet
Other Rooms Formal Dining, Home Office/Study
Master Bathroom Primary Bath: Double Sinks, Primary Bath: Shower Only
Kitchen Pantry
Interior
Heating Central Gas
Cooling Central Electric
Flooring Carpet, Tile
Fireplaces Number 1
Fireplaces Type Gas Connections
Exterior
Parking Features Attached Garage
Garage Spaces 2.0
Roof Type Composition
Private Pool No
Building
Lot Description Subdivision Lot
Story 1
Foundation Slab
Lot Size Range 0 Up To 1/4 Acre
Sewer Public Sewer
Water Public Water
Structure Type Brick,Cement Board
New Construction No
Schools
Elementary Schools Bauerschlag Elementary School
Middle Schools Victorylakes Intermediate School
High Schools Clear Springs High School
School District 9 - Clear Creek
Others
HOA Fee Include Recreational Facilities
Senior Community No
Restrictions Deed Restrictions
Tax ID 1993-0002-0032-000
Acceptable Financing Cash Sale, Conventional, FHA, Seller to Contribute to Buyer's Closing Costs, VA
Tax Rate 1.7115
Disclosures Sellers Disclosure
Listing Terms Cash Sale, Conventional, FHA, Seller to Contribute to Buyer's Closing Costs, VA
Financing Cash Sale,Conventional,FHA,Seller to Contribute to Buyer's Closing Costs,VA
Special Listing Condition Sellers Disclosure
Read Less
Want to know what your home might be worth? Contact us for a FREE valuation!

Our team is ready to help you sell your home for the highest possible price ASAP

Bought with Griffin Realty & Associates





