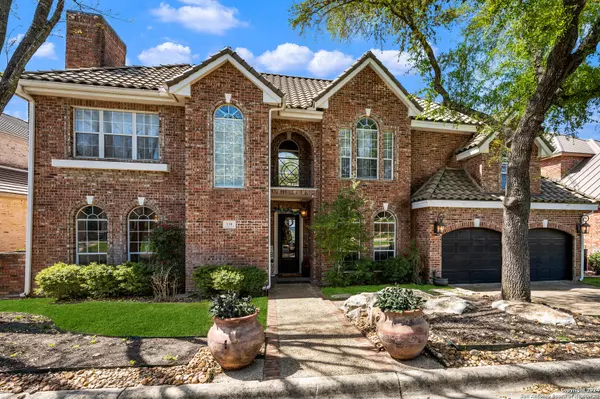$823,700
For more information regarding the value of a property, please contact us for a free consultation.
135 WESTCOURT LN San Antonio, TX 78257-1273
5 Beds
6 Baths
3,910 SqFt
Key Details
Property Type Single Family Home
Sub Type Single Family Detached
Listing Status Sold
Purchase Type For Sale
Square Footage 3,910 sqft
Price per Sqft $208
Subdivision The Dominion
MLS Listing ID 1761336
Sold Date 06/21/24
Style Two Story,Traditional
Bedrooms 5
Full Baths 5
Half Baths 1
HOA Fees $295/mo
Year Built 1994
Annual Tax Amount $17,451
Tax Year 2023
Lot Size 7,797 Sqft
Acres 0.179
Property Description
This two-story, 5-bedroom, 5.5-bathroom home spans 3,910 square feet and boasts a spacious backyard complete with a pool and scenic views. The kitchen and bathrooms have been updated, offering modern amenities and style. Additionally, there's a convenient pool bath for easy access from the outdoor area. Dual primary suites provide luxury and flexibility for the homeowners, while plenty of additional rooms ensure ample space for guests. The open concept layout enhances the sense of spaciousness and flow throughout the home. Nestled tranquilly in The Gardens of The Dominion, this property offers a serene retreat within close proximity to the golf course and country club amenities, making it an ideal blend of luxury, comfort, and convenience.
Location
State TX
County Bexar
Area 1003
Rooms
Family Room 19X19
Master Bathroom Tub/Shower Separate, Double Vanity, Tub has Whirlpool, Garden Tub
Master Bedroom DownStairs, Walk-In Closet, Ceiling Fan, Full Bath
Dining Room 16X14
Kitchen 13X14
Interior
Heating Central
Cooling Two Central
Flooring Ceramic Tile, Wood
Exterior
Exterior Feature Patio Slab, Covered Patio, Deck/Balcony, Wrought Iron Fence, Sprinkler System, Double Pane Windows, Has Gutters, Mature Trees
Parking Features Two Car Garage, Attached
Pool In Ground Pool
Amenities Available Controlled Access, Pool, Tennis, Golf Course, Clubhouse, Park/Playground, Jogging Trails, Sports Court, Guarded Access
Roof Type Tile
Private Pool Y
Building
Lot Description On Greenbelt, Bluff View, City View, County VIew
Story 2
Foundation Slab
Sewer Sewer System
Water Water System
Schools
Elementary Schools Leon Springs
Middle Schools Rawlinson
High Schools Clark
School District Northside
Others
Acceptable Financing Conventional, FHA, VA, Cash
Listing Terms Conventional, FHA, VA, Cash
Read Less
Want to know what your home might be worth? Contact us for a FREE valuation!

Our team is ready to help you sell your home for the highest possible price ASAP





