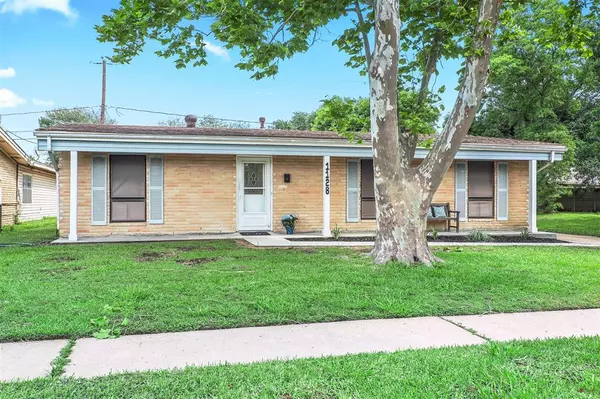$225,000
For more information regarding the value of a property, please contact us for a free consultation.
1128 Helen DR Deer Park, TX 77536
4 Beds
2 Baths
1,449 SqFt
Key Details
Property Type Single Family Home
Listing Status Sold
Purchase Type For Sale
Square Footage 1,449 sqft
Price per Sqft $151
Subdivision Obrien Heights Sec 02
MLS Listing ID 82917280
Sold Date 06/18/24
Style Traditional
Bedrooms 4
Full Baths 2
Year Built 1963
Annual Tax Amount $6,551
Tax Year 2023
Lot Size 6,527 Sqft
Property Description
Adorable 4 Bedroom Home in Deer Park School District * Quiet Dead End Street * Recent Updates Include: Roof, Paint, AC, Water Heater, Front Porch, and Fence * Large Living Area with Room For Dining * 4th Bedroom Could be Home Office * Vinyl Siding * Solar Screens * Storm Windows * Breakfast Bar * 2 Car Carport * Garage Door Opener * Driveway Gate * Ceiling Fans * Built-In Desk in Primary Bedroom * This One Won't Last * Great Starter Home or Investment Property
Location
State TX
County Harris
Area Deer Park
Rooms
Bedroom Description All Bedrooms Down,En-Suite Bath,Primary Bed - 1st Floor
Other Rooms Family Room, Living/Dining Combo, Utility Room in Garage
Master Bathroom Primary Bath: Tub/Shower Combo, Secondary Bath(s): Tub/Shower Combo
Kitchen Breakfast Bar
Interior
Interior Features Fire/Smoke Alarm, Formal Entry/Foyer, Refrigerator Included, Window Coverings
Heating Central Gas
Cooling Central Electric
Flooring Laminate, Tile, Vinyl Plank
Exterior
Exterior Feature Back Yard Fenced, Fully Fenced, Patio/Deck
Parking Features Attached Garage
Garage Spaces 1.0
Carport Spaces 2
Garage Description Auto Garage Door Opener, Single-Wide Driveway
Roof Type Composition
Street Surface Concrete,Curbs,Gutters
Private Pool No
Building
Lot Description Subdivision Lot
Faces South
Story 1
Foundation Slab
Lot Size Range 0 Up To 1/4 Acre
Sewer Public Sewer
Water Public Water
Structure Type Brick,Vinyl
New Construction No
Schools
Elementary Schools San Jacinto Elementary School (Deer Park)
Middle Schools Deer Park Junior High School
High Schools Deer Park High School
School District 16 - Deer Park
Others
Senior Community No
Restrictions Deed Restrictions
Tax ID 096-187-000-0008
Ownership Full Ownership
Energy Description Attic Vents,Ceiling Fans,Digital Program Thermostat,High-Efficiency HVAC,Solar Screens,Storm Windows
Acceptable Financing Cash Sale, Conventional, FHA, VA
Tax Rate 2.5226
Disclosures Sellers Disclosure
Listing Terms Cash Sale, Conventional, FHA, VA
Financing Cash Sale,Conventional,FHA,VA
Special Listing Condition Sellers Disclosure
Read Less
Want to know what your home might be worth? Contact us for a FREE valuation!

Our team is ready to help you sell your home for the highest possible price ASAP

Bought with Keller Williams Memorial





