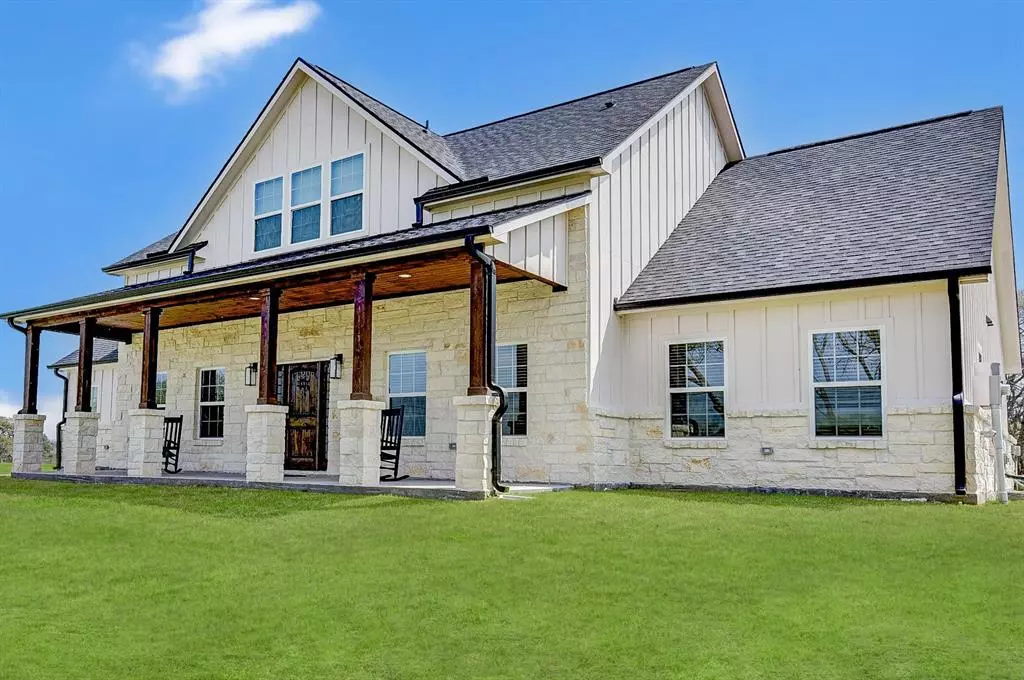$575,000
For more information regarding the value of a property, please contact us for a free consultation.
206 Cattle Drive TRL Angleton, TX 77515
5 Beds
4 Baths
2,744 SqFt
Key Details
Property Type Single Family Home
Listing Status Sold
Purchase Type For Sale
Square Footage 2,744 sqft
Price per Sqft $209
Subdivision Bar X Ranch Sec 12A-12B-12C-12
MLS Listing ID 23569761
Sold Date 06/17/24
Style Traditional
Bedrooms 5
Full Baths 4
HOA Fees $66/ann
HOA Y/N 1
Year Built 2022
Annual Tax Amount $6,893
Tax Year 2023
Lot Size 1.500 Acres
Acres 1.5
Property Description
Beautiful home on waterfront in Bar x subdivision has so much to offer. Enjoy all the deer and wildlife on 1.5 acres. Back of lot has recently been all cleared so you can get to the water. This open split floor plan has high ceilings throughout. This chef's dream kitchen has quartz countertops, farmhouse style sink, pot filler, gas cooktop, and huge walk in pantry. Stunning kitchen overlooks the cozy family room with brick fireplace. Formal dining with built in dry bar. Large mud room with bench to keep the kiddos organized. Primary bedroom located on 1st floor with en suite that has double sinks, oversize shower and walk in closet. 3 secondary bedrooms located on 1st floor, one with your very own private shower. Walk upstairs to your guest room or gameroom with its very own bathroom. This home has plenty of space for all. Enjoy your mornings or evenings on the front or back porch and enjoy the nature and views. 2 car attached carport also has a storage shed giving you even more space.
Location
State TX
County Brazoria
Area Angleton
Rooms
Bedroom Description Primary Bed - 1st Floor,Walk-In Closet
Other Rooms Family Room, Formal Dining, Utility Room in House
Master Bathroom Primary Bath: Double Sinks, Primary Bath: Shower Only, Secondary Bath(s): Shower Only, Secondary Bath(s): Tub/Shower Combo, Vanity Area
Kitchen Island w/o Cooktop, Kitchen open to Family Room, Pot Filler, Soft Closing Cabinets, Soft Closing Drawers
Interior
Heating Central Gas
Cooling Central Electric
Fireplaces Number 1
Fireplaces Type Gaslog Fireplace
Exterior
Parking Features Attached Garage
Garage Spaces 2.0
Roof Type Composition
Private Pool No
Building
Lot Description Cleared, Subdivision Lot
Story 2
Foundation Slab
Lot Size Range 1 Up to 2 Acres
Sewer Septic Tank
Water Well
Structure Type Cement Board,Stone
New Construction No
Schools
Elementary Schools West Columbia Elementary
Middle Schools West Brazos Junior High
High Schools Columbia High School
School District 10 - Columbia-Brazoria
Others
Senior Community No
Restrictions Deed Restrictions
Tax ID 1545-0053-000
Energy Description Ceiling Fans,Digital Program Thermostat
Acceptable Financing Cash Sale, Conventional, FHA, VA
Tax Rate 1.3563
Disclosures Exclusions, Mud, Sellers Disclosure
Listing Terms Cash Sale, Conventional, FHA, VA
Financing Cash Sale,Conventional,FHA,VA
Special Listing Condition Exclusions, Mud, Sellers Disclosure
Read Less
Want to know what your home might be worth? Contact us for a FREE valuation!

Our team is ready to help you sell your home for the highest possible price ASAP

Bought with Central Metro Realty





