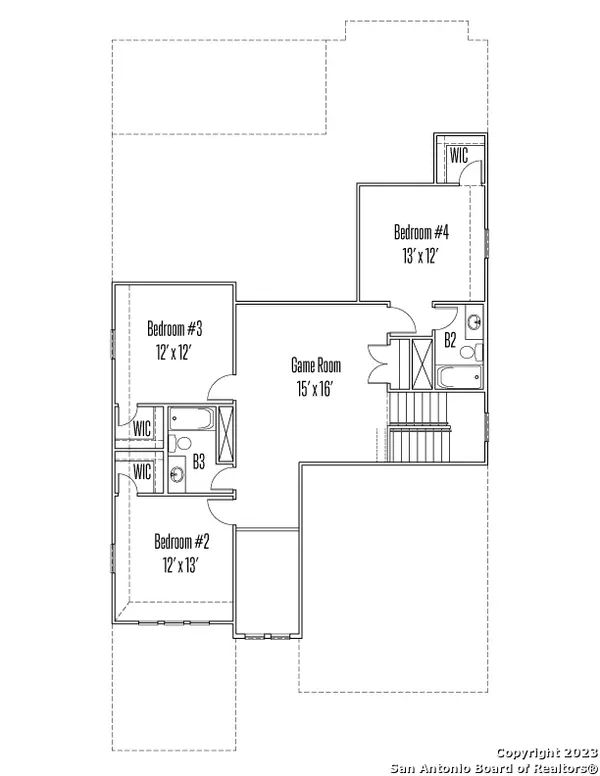$649,900
For more information regarding the value of a property, please contact us for a free consultation.
28552 Allswell Lane San Antonio, TX 78260
4 Beds
4 Baths
3,131 SqFt
Key Details
Property Type Single Family Home
Sub Type Single Family Detached
Listing Status Sold
Purchase Type For Sale
Square Footage 3,131 sqft
Price per Sqft $204
Subdivision Sunday Creek At Kinder Ranch
MLS Listing ID 1729677
Sold Date 06/05/24
Style Two Story,Traditional
Bedrooms 4
Full Baths 3
Half Baths 1
HOA Fees $57/ann
Year Built 2023
Annual Tax Amount $16,468
Tax Year 2022
Lot Size 6,969 Sqft
Acres 0.16
Property Sub-Type Single Family Detached
Property Description
This fabulous 2 story home has 4 bedrooms, 3.5 baths, flex space downstairs and large game room up. Large kitchen, great room combo with fireplace that overlooks the extended covered patio. The primary bedroom is large with a bay window and large walk in closet. Upstairs features 3 bedrooms and 2 bathrooms with a large game room in the center. Perfect for a big family. All three schools are located in the Community of Kinder Ranch with the middle school and high school walking distance. Amenity center includes pool, clubhouse and basketball courts. Outside of San Antonio city limits so LOWER property taxes.
Location
State TX
County Bexar
Area 1803
Rooms
Family Room 14X20
Master Bathroom Tub/Shower Separate, Separate Vanity
Master Bedroom Walk-In Closet, Full Bath
Kitchen 19X13
Interior
Heating Central
Cooling One Central
Flooring Carpeting, Ceramic Tile
Exterior
Exterior Feature Covered Patio, Sprinkler System
Parking Features Two Car Garage, Attached
Pool None
Amenities Available Controlled Access, Pool, Clubhouse, Park/Playground
Roof Type Composition
Private Pool N
Building
Faces East
Story 2
Foundation Slab
Sewer Sewer System
Water Water System
Schools
Elementary Schools Kinder Ranch Elementary
Middle Schools Pieper Ranch
High Schools Pieper
School District Comal
Others
Acceptable Financing Conventional, VA, Cash
Listing Terms Conventional, VA, Cash
Read Less
Want to know what your home might be worth? Contact us for a FREE valuation!

Our team is ready to help you sell your home for the highest possible price ASAP





