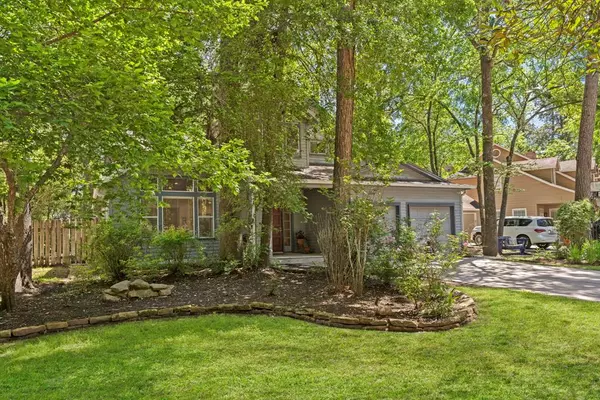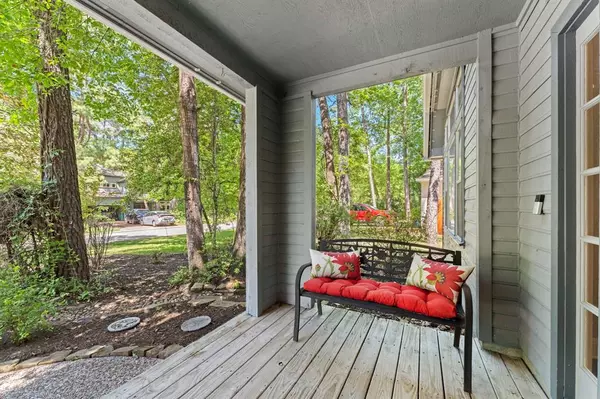$575,000
For more information regarding the value of a property, please contact us for a free consultation.
31 W Trace Creek DR Spring, TX 77381
4 Beds
2.1 Baths
2,439 SqFt
Key Details
Property Type Single Family Home
Listing Status Sold
Purchase Type For Sale
Square Footage 2,439 sqft
Price per Sqft $225
Subdivision Wdlnds Village Indian Sprg 03
MLS Listing ID 66203663
Sold Date 05/29/24
Style Traditional
Bedrooms 4
Full Baths 2
Half Baths 1
Year Built 1987
Annual Tax Amount $5,490
Tax Year 2023
Lot Size 8,348 Sqft
Acres 0.1916
Property Description
Gorgeous 4 BR/2.5 BA home offers a perfect blend of elegance & comfort. Upon entering you'll be greeted by soaring ceilings & an abundance of natural light. The wood-look tile flooring adds sophistication while ensuring easy maintenance. Spacious formal LR & DR create endless entertaining opportunities. Stunning kitchen is equipped with SS appliances, granite countertops, gas stove, and charming breakfast nook. Cozy up in the den next to the gas FP, creating the perfect ambiance. Venture up the grand staircase to discover 4 tranquil BRs & secondary bath. The primary BR is a true retreat, featuring a spacious walk-in closet and luxurious en-suite bath complete with dual vanities & granite counters. Outside you'll find your own private paradise, a screened-in covered patio overlooking a lush, tranquil backyard oasis and master garden. Whether you're enjoying a quiet evening overlooking the extensive plantings or entertaining guests, the beautiful outdoor space is sure to impress.
Location
State TX
County Montgomery
Area The Woodlands
Rooms
Bedroom Description All Bedrooms Up,Primary Bed - 2nd Floor,Walk-In Closet
Other Rooms Breakfast Room, Den, Formal Dining, Formal Living, Utility Room in House
Master Bathroom Primary Bath: Double Sinks, Primary Bath: Separate Shower, Primary Bath: Soaking Tub, Secondary Bath(s): Double Sinks, Secondary Bath(s): Tub/Shower Combo
Kitchen Island w/o Cooktop, Kitchen open to Family Room, Pantry
Interior
Interior Features Alarm System - Owned, Fire/Smoke Alarm, High Ceiling, Prewired for Alarm System, Window Coverings
Heating Central Gas
Cooling Central Electric
Flooring Tile, Wood
Fireplaces Number 1
Fireplaces Type Gaslog Fireplace
Exterior
Exterior Feature Back Yard, Back Yard Fenced, Covered Patio/Deck, Fully Fenced, Patio/Deck, Subdivision Tennis Court
Parking Features Attached Garage
Garage Spaces 2.0
Roof Type Composition
Private Pool No
Building
Lot Description Wooded
Story 2
Foundation Slab
Lot Size Range 0 Up To 1/4 Acre
Water Water District
Structure Type Wood
New Construction No
Schools
Elementary Schools Glen Loch Elementary School
Middle Schools Mccullough Junior High School
High Schools The Woodlands High School
School District 11 - Conroe
Others
Senior Community No
Restrictions Deed Restrictions
Tax ID 9715-03-06800
Energy Description Ceiling Fans
Acceptable Financing Cash Sale, Conventional, FHA, VA
Tax Rate 1.7758
Disclosures Mud, Sellers Disclosure
Listing Terms Cash Sale, Conventional, FHA, VA
Financing Cash Sale,Conventional,FHA,VA
Special Listing Condition Mud, Sellers Disclosure
Read Less
Want to know what your home might be worth? Contact us for a FREE valuation!

Our team is ready to help you sell your home for the highest possible price ASAP

Bought with HomeSmart





