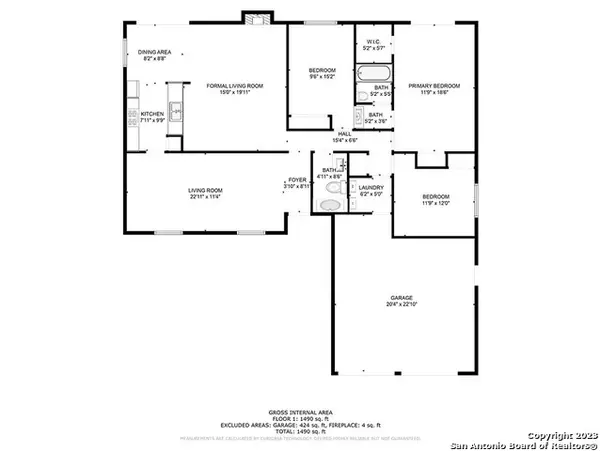$220,000
For more information regarding the value of a property, please contact us for a free consultation.
12907 INDEPENDENCE AVE San Antonio, TX 78233-4638
3 Beds
2 Baths
1,634 SqFt
Key Details
Property Type Single Family Home
Sub Type Single Family Detached
Listing Status Sold
Purchase Type For Sale
Square Footage 1,634 sqft
Price per Sqft $126
Subdivision Valley Forge
MLS Listing ID 1709332
Sold Date 04/30/24
Style One Story
Bedrooms 3
Full Baths 2
Year Built 1977
Annual Tax Amount $6,396
Tax Year 2022
Lot Size 7,797 Sqft
Acres 0.179
Property Sub-Type Single Family Detached
Property Description
Charming inside and out! Nestled in the Valley Forge Subdivision you will find this charming 3 bed 2 bath home. Premiering a unique exterior with welcoming porch and a majestic shade bearing tree. The traditional floor plan offers great flow and purposeful use of space. As you make your way in you are welcomed into the formal living room and formal dining area. Further in you find the cozy family room with an impressive raised ceiling adorned with an exposed wood beam. The focal point in this room is the brick lined wood burning fireplace; equipped with a mantel and spotlight to exhibit your favorite art piece. The adorable no fuss kitchen fits in perfectly between the dining room and breakfast area and is open to the family room. The primary bedroom has two closets and a shower only full bath .Out back, you will love to entertain under the covered patio. You must come see this home to appreciate all it has to offer. Last but not least, let us not forget the amazing location! Easy access to I35, just a few minutes away from Judson Rd and O'Connor Rd. This area is up and coming with tons of shopping, dining and entertainment already available. Plus Award winning NorthEast Independent School District. Worthy of mention updates include 3 year roof, 2 year AC, Feb. 2023 Tankless Water Heater and Water softener system. Also, the Fridge, washer and dryer are to convey with the sale!
Location
State TX
County Bexar
Area 1500
Rooms
Family Room 14X20
Master Bathroom Shower Only, Single Vanity
Master Bedroom DownStairs, Walk-In Closet, Multi-Closets, Ceiling Fan, Full Bath
Dining Room 10X9
Kitchen 10X9
Interior
Heating Central
Cooling One Central
Flooring Carpeting, Ceramic Tile
Exterior
Exterior Feature Patio Slab, Covered Patio, Privacy Fence, Chain Link Fence, Storage Building/Shed, Has Gutters, Mature Trees
Parking Features Two Car Garage, Attached
Pool None
Amenities Available Tennis, Clubhouse, Basketball Court
Roof Type Composition
Private Pool N
Building
Lot Description Level
Story 1
Foundation Slab
Sewer Sewer System, City
Water Water System, City
Schools
Elementary Schools Woodstone
Middle Schools Wood
High Schools Roosevelt
School District North East I.S.D
Others
Acceptable Financing Conventional, FHA, Cash
Listing Terms Conventional, FHA, Cash
Read Less
Want to know what your home might be worth? Contact us for a FREE valuation!

Our team is ready to help you sell your home for the highest possible price ASAP





