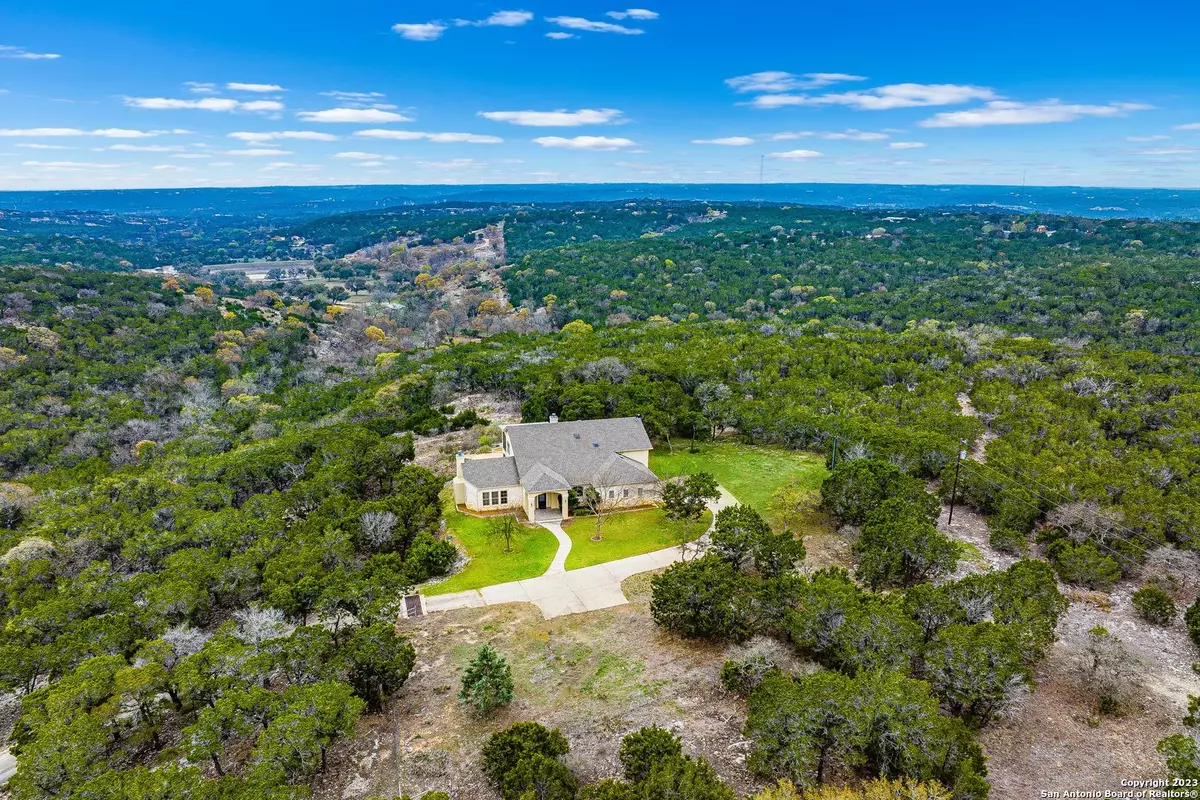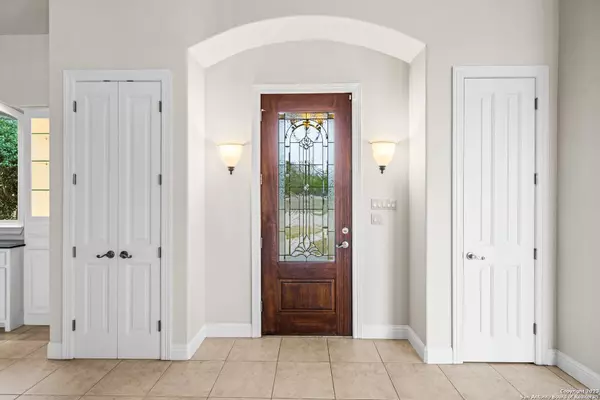$1,095,000
For more information regarding the value of a property, please contact us for a free consultation.
1017 High Point Dr Kerrville, TX 78028
4 Beds
4 Baths
5,061 SqFt
Key Details
Property Type Vacant Land
Sub Type Farm/Ranch
Listing Status Sold
Purchase Type For Sale
Square Footage 5,061 sqft
Price per Sqft $202
MLS Listing ID 1715222
Sold Date 04/29/24
Bedrooms 4
Full Baths 3
Half Baths 1
Year Built 2000
Annual Tax Amount $11,589
Lot Size 19.350 Acres
Acres 19.35
Property Description
Enjoy breathtaking panoramic valley views from this stunning 19.35-acre property in Kerrville. This home boasts plenty of storage space throughout, a spacious foyer & a large living area w/a cozy fireplace, large windows & access to a lovely patio. The island kitchen features raised panel cabinetry, granite countertops, prep sink, propane cooking, bar seating, butler's pantry & a breakfast area that also opens to a patio. The main level primary suite includes a limestone fireplace, built-ins, separate vanities, tub, shower & two walk-in closets. Upstairs, there are three additional bedrooms & a flex space that can be used as a family room, office, or game room. The huge laundry room features dual desk areas & plenty of cabinetry. This home is perfect for living & entertaining, with huge, covered patios & an upper-level balcony. The side entry 2-car garage is an added bonus. Additionally, there is a detached workshop w/a half-bath and guest quarters featuring a kitchen & bathroom. The property features great landscaping w/native & drought-tolerant plants, making it both beautiful & environmentally friendly. Don't miss out on the opportunity to make this incredible property your own!
Location
State TX
County Kerr
Area 3100
Rooms
Family Room 21X19
Kitchen 19X19
Exterior
Utilities Available Electricity, Water
Building
Sewer Septic
Water None
Schools
Elementary Schools Ingram
Middle Schools Ingram
High Schools Ingram
School District Ingram
Others
Acceptable Financing Conventional, Cash
Listing Terms Conventional, Cash
Read Less
Want to know what your home might be worth? Contact us for a FREE valuation!

Our team is ready to help you sell your home for the highest possible price ASAP





