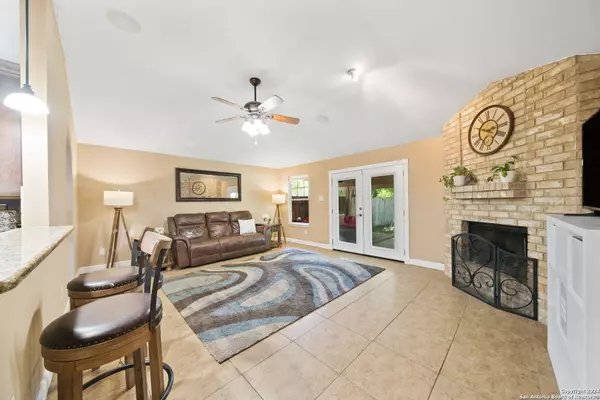$239,900
For more information regarding the value of a property, please contact us for a free consultation.
6319 Forest Village San Antonio, TX 78250
3 Beds
2 Baths
1,478 SqFt
Key Details
Property Type Single Family Home
Sub Type Single Family Detached
Listing Status Sold
Purchase Type For Sale
Square Footage 1,478 sqft
Price per Sqft $161
Subdivision Village Northwest
MLS Listing ID 1764251
Sold Date 04/30/24
Style One Story,Ranch,Traditional
Bedrooms 3
Full Baths 2
HOA Fees $25/ann
Year Built 1983
Annual Tax Amount $5,510
Tax Year 2022
Lot Size 7,448 Sqft
Acres 0.171
Property Description
If you are looking for a move-in ready home, with custom upgrades throughout and an oversized backyard with tons of privacy, this is the perfect home for you! This gorgeous home offers an open floorplan with high ceilings, tile or laminate throughout, a custom remodeled kitchen with granite counters, stainless steel appliances, plenty of cabinets/storage, and is open to the spacious family room featuring a welcoming and cozy brick fireplace! Remodeled bathrooms with upgraded tile and counters, custom decorative niche at entry, recessed lighting throughout, new HVAC system installed Oct '22, new water heater Feb '23, and new Microwave April '24. There is plenty of space to enjoy the outdoors with a private, shaded Texas-sized backyard with mature trees and a large storage shed included! The playset, trampoline, and soccer goal are negotiable! This Great Northwest neighborhood also offers 2 pools, a playground, tennis courts, basketball courts, and soccer fields! This is a must-see!
Location
State TX
County Bexar
Area 0300
Rooms
Family Room 20X15
Master Bathroom Shower Only
Master Bedroom DownStairs, Walk-In Closet, Full Bath
Dining Room 20X10
Kitchen 13X9
Interior
Heating Central, 1 Unit
Cooling One Central
Flooring Carpeting, Ceramic Tile, Laminate
Exterior
Exterior Feature Patio Slab, Covered Patio, Privacy Fence, Double Pane Windows, Storage Building/Shed, Mature Trees, Dog Run Kennel
Parking Features Two Car Garage, Attached, Side Entry
Pool None
Amenities Available Pool, Tennis, Clubhouse, Park/Playground, Sports Court, Bike Trails, BBQ/Grill, Basketball Court, Volleyball Court
Roof Type Composition
Private Pool N
Building
Lot Description Mature Trees (ext feat)
Faces East
Story 1
Foundation Slab
Sewer Sewer System
Water Water System
Schools
Elementary Schools Fernandez
Middle Schools Zachry H. B.
High Schools Warren
School District Northside
Others
Acceptable Financing Conventional, FHA, VA, TX Vet, Cash, Investors OK
Listing Terms Conventional, FHA, VA, TX Vet, Cash, Investors OK
Read Less
Want to know what your home might be worth? Contact us for a FREE valuation!

Our team is ready to help you sell your home for the highest possible price ASAP





