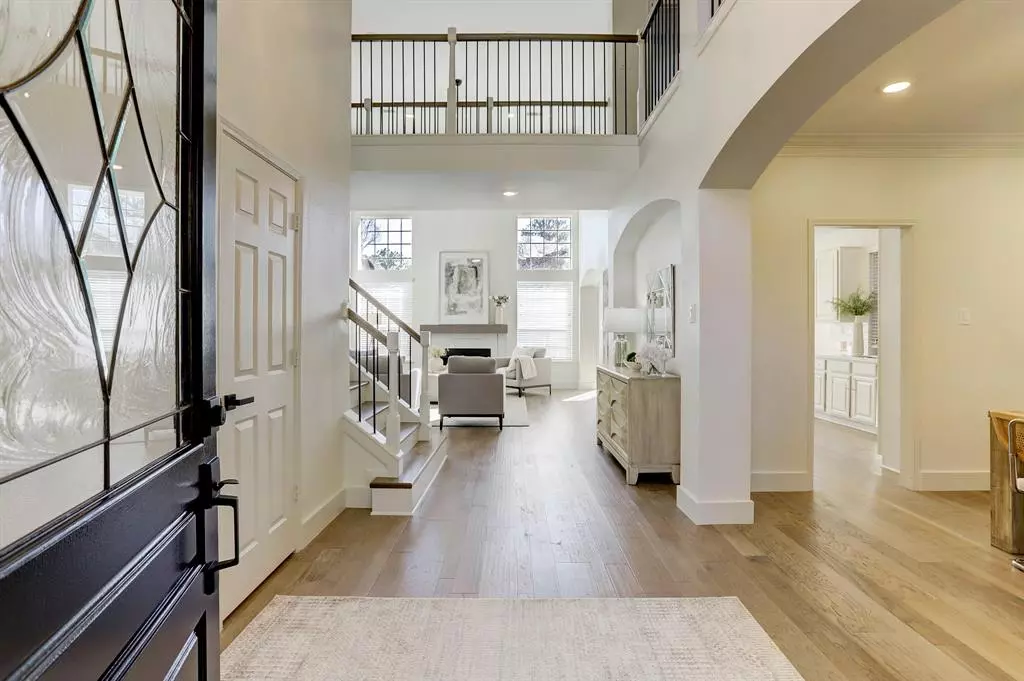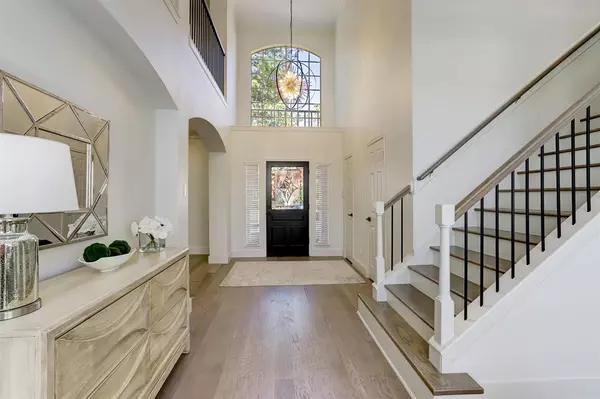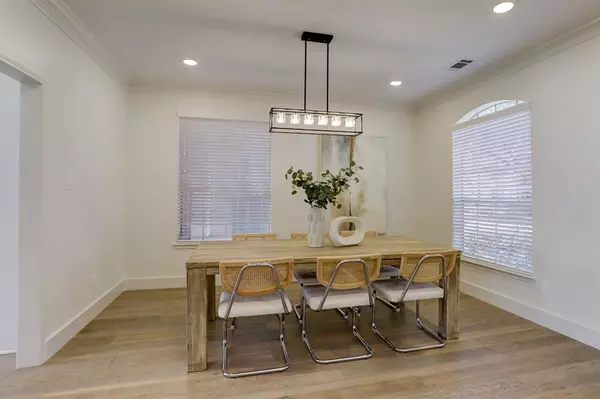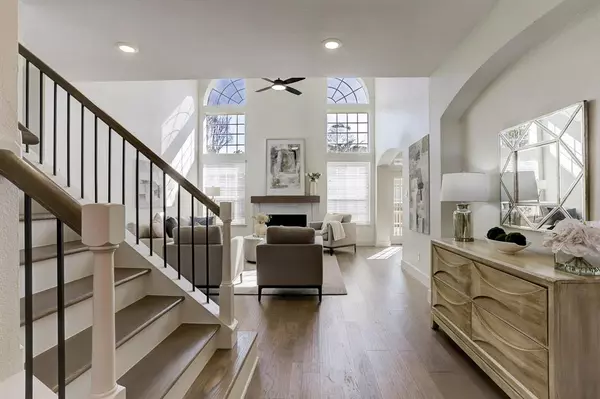$555,000
For more information regarding the value of a property, please contact us for a free consultation.
20735 Castlemills CT Katy, TX 77450
4 Beds
2.1 Baths
2,884 SqFt
Key Details
Property Type Single Family Home
Listing Status Sold
Purchase Type For Sale
Square Footage 2,884 sqft
Price per Sqft $188
Subdivision Kelliwood Place Sec 01
MLS Listing ID 47207979
Sold Date 04/26/24
Style Traditional
Bedrooms 4
Full Baths 2
Half Baths 1
HOA Fees $56/ann
HOA Y/N 1
Year Built 1992
Annual Tax Amount $8,681
Tax Year 2023
Lot Size 7,027 Sqft
Acres 0.1613
Property Description
This beautifully remodeled home in the sought-after Kelliwood subdivision exudes modern amenities and spacious living. Its cul-de-sac location ensures privacy; the grand entrance leads to a living room with 2-story ceilings, walls of windows, and a cozy fireplace. The chef's kitchen boasts modern cabinets, stainless steel appliances, elegant quartz countertops, and new plumbing fixtures. The primary suite offers wood floors, large walk-in closet, an updated master bath with a new shower, a separate tub, a double sink, new lighting, and plumbing fixtures, creating a spa-like oasis. A wooden staircase leads to a versatile game room with wood flooring, and three additional bedrooms with walk-in closets provide ample space. The home also features a remodeled secondary bathroom with new cabinets, tile, plumbing, and lighting fixtures. Located near excellent schools, this property combines comfort and style, making it an ideal home for those seeking convenience in a prestigious neighborhood.
Location
State TX
County Harris
Area Katy - Southeast
Rooms
Bedroom Description Primary Bed - 1st Floor
Other Rooms Breakfast Room, Formal Dining, Gameroom Up, Living Area - 1st Floor
Master Bathroom Primary Bath: Separate Shower, Primary Bath: Soaking Tub
Interior
Interior Features Fire/Smoke Alarm, Formal Entry/Foyer, High Ceiling, Refrigerator Included
Heating Central Gas
Cooling Central Electric
Flooring Carpet, Engineered Wood, Tile
Fireplaces Number 1
Fireplaces Type Wood Burning Fireplace
Exterior
Exterior Feature Fully Fenced
Parking Features Detached Garage
Garage Spaces 2.0
Roof Type Composition
Private Pool No
Building
Lot Description Cul-De-Sac
Story 2
Foundation Slab
Lot Size Range 0 Up To 1/4 Acre
Sewer Public Sewer
Water Public Water
Structure Type Cement Board,Wood
New Construction No
Schools
Elementary Schools Hayes Elementary School
Middle Schools Mcmeans Junior High School
High Schools Taylor High School (Katy)
School District 30 - Katy
Others
Senior Community No
Restrictions Deed Restrictions
Tax ID 117-264-004-0015
Energy Description High-Efficiency HVAC
Acceptable Financing Cash Sale, Conventional, FHA, Investor, VA
Tax Rate 2.2022
Disclosures Sellers Disclosure
Listing Terms Cash Sale, Conventional, FHA, Investor, VA
Financing Cash Sale,Conventional,FHA,Investor,VA
Special Listing Condition Sellers Disclosure
Read Less
Want to know what your home might be worth? Contact us for a FREE valuation!

Our team is ready to help you sell your home for the highest possible price ASAP

Bought with All City Real Estate, Ltd. Co.





