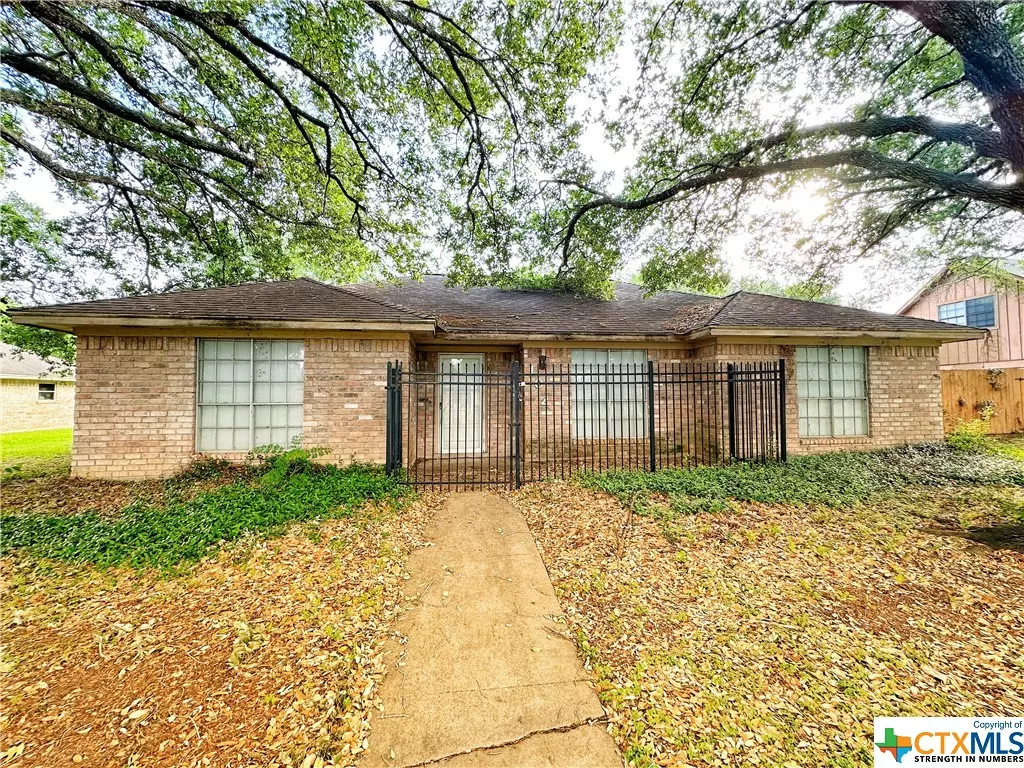$165,000
For more information regarding the value of a property, please contact us for a free consultation.
104 Oxford ST Victoria, TX 77904
4 Beds
2 Baths
2,036 SqFt
Key Details
Property Type Single Family Home
Sub Type Single Family Residence
Listing Status Sold
Purchase Type For Sale
Square Footage 2,036 sqft
Price per Sqft $78
Subdivision Castle Hill West Ii
MLS Listing ID 539286
Sold Date 04/24/24
Style Ranch
Bedrooms 4
Full Baths 2
Construction Status Resale
HOA Y/N No
Year Built 1977
Lot Size 0.258 Acres
Acres 0.2583
Property Description
Spacious 4BR, 2BA home located in Castle Hill West. 2 living areas, rear entry garage, privacy fenced back yard. Home is in need of a complete renovation but has great potential. Sold as is with right to inspect.
Location
State TX
County Victoria
Interior
Interior Features Ceiling Fan(s), Dining Area, Separate/Formal Dining Room, Double Vanity, MultipleDining Areas, Multiple Closets, Pull Down Attic Stairs, Walk-In Closet(s), Breakfast Area
Heating Central
Cooling Central Air, 1 Unit
Flooring Laminate
Fireplaces Number 1
Fireplaces Type Living Room, Wood Burning
Fireplace Yes
Appliance Water Heater, Built-In Oven, Cooktop
Laundry Inside, Laundry Room
Exterior
Exterior Feature Patio, Private Yard
Parking Features Attached, Door-Multi, Garage, Garage Faces Rear
Garage Spaces 2.0
Garage Description 2.0
Fence Back Yard, High Fence, Privacy, Wood
Pool None
Community Features None, Curbs, Sidewalks
View Y/N No
Water Access Desc Public
View None
Roof Type Composition,Shingle
Porch Patio
Building
Story 1
Entry Level One
Foundation Slab
Sewer Public Sewer
Water Public
Architectural Style Ranch
Level or Stories One
Construction Status Resale
Schools
School District Victoria Isd
Others
Tax ID 42639
Acceptable Financing Cash, Conventional
Listing Terms Cash, Conventional
Financing Conventional
Read Less
Want to know what your home might be worth? Contact us for a FREE valuation!

Our team is ready to help you sell your home for the highest possible price ASAP

Bought with The Zaplac Group • Coldwell Banker D'Ann Harper, REALTORS®

