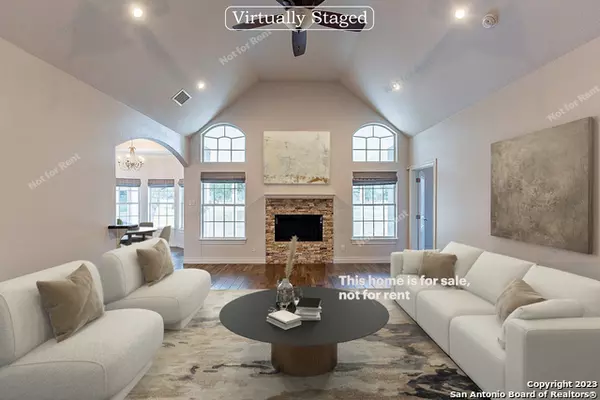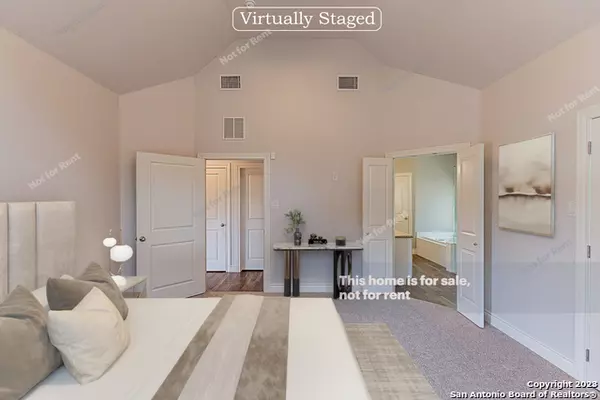$565,000
For more information regarding the value of a property, please contact us for a free consultation.
439 ROSEWOOD DR La Vernia, TX 78121-4769
3 Beds
3 Baths
2,512 SqFt
Key Details
Property Type Single Family Home
Sub Type Single Family Detached
Listing Status Sold
Purchase Type For Sale
Square Footage 2,512 sqft
Price per Sqft $222
Subdivision Rosewood
MLS Listing ID 1706653
Sold Date 04/12/24
Style One Story
Bedrooms 3
Full Baths 2
Half Baths 1
Year Built 2018
Annual Tax Amount $8,151
Tax Year 2022
Lot Size 1.830 Acres
Acres 1.83
Property Description
This beautiful 3-bedroom, 2-bathroom home is perfect for those looking for a cozy and comfortable living space. The natural color palette and fireplace give it a warm and inviting atmosphere. The kitchen has a nice backsplash and plenty of storage. There is a separate tub and shower in the primary bathroom, plus double sinks and good under sink storage. The other rooms provide flexible living space. Outside, there is a sitting area in the backyard perfect for outdoor entertaining. Partial flooring replacement has been done in some areas. This home is sure to please and won't last long. This home has been virtually staged to illustrate its potential.
Location
State TX
County Wilson
Area 2800
Rooms
Family Room 21X16
Dining Room 11X9
Kitchen 13X10
Interior
Heating Central
Cooling One Central
Flooring Carpeting, Ceramic Tile
Exterior
Parking Features Three Car Garage, Attached
Pool None
Amenities Available Other - See Remarks
Roof Type Composition
Private Pool N
Building
Story 1
Foundation Slab
Sewer Septic
Schools
Elementary Schools La Vernia
Middle Schools La Vernia
High Schools La Vernia
School District La Vernia Isd.
Others
Acceptable Financing Conventional, FHA, VA, Cash
Listing Terms Conventional, FHA, VA, Cash
Read Less
Want to know what your home might be worth? Contact us for a FREE valuation!

Our team is ready to help you sell your home for the highest possible price ASAP





