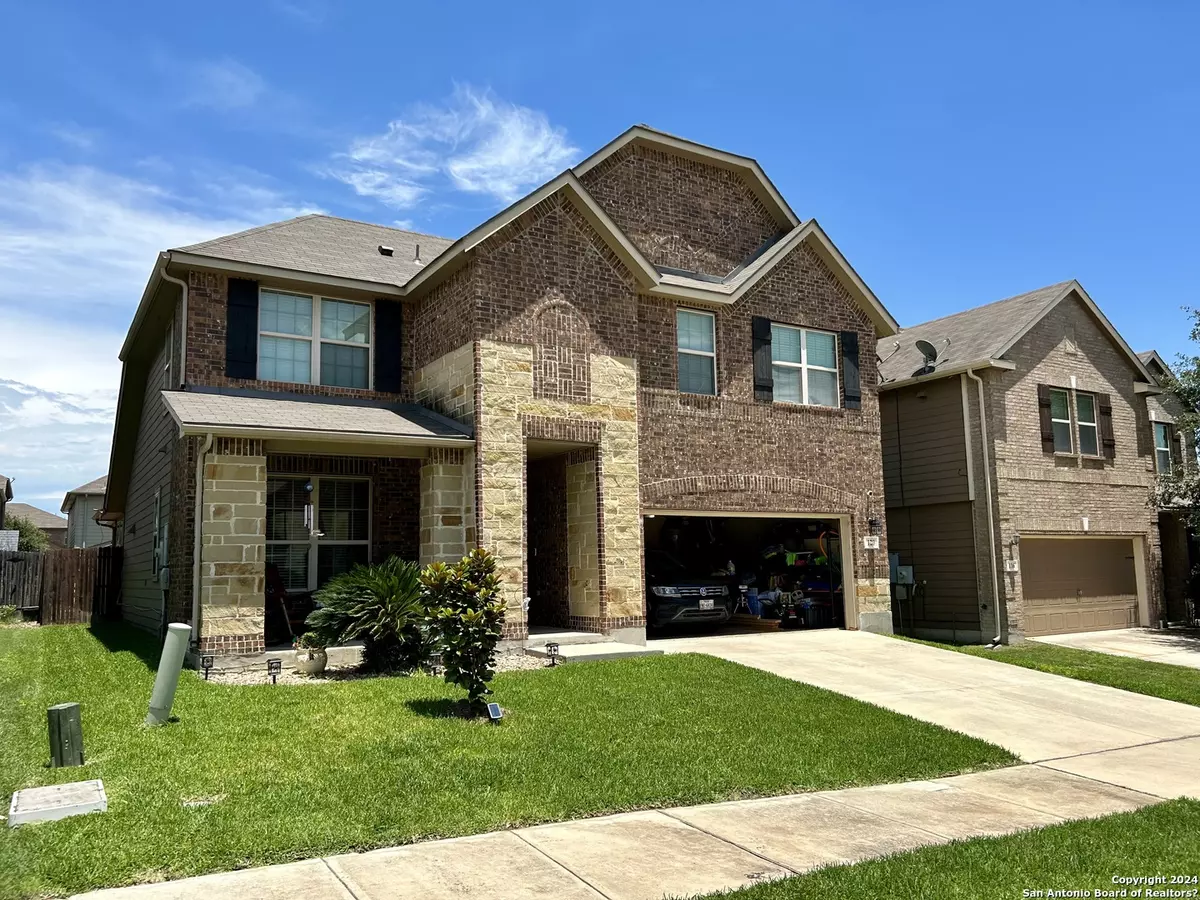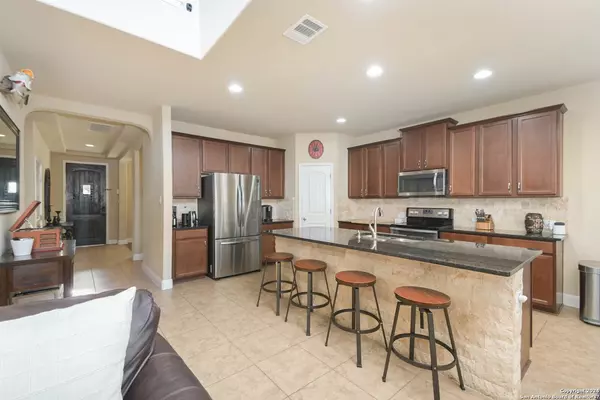$349,900
For more information regarding the value of a property, please contact us for a free consultation.
120 Tranquil View Cibolo, TX 78108
4 Beds
3 Baths
2,338 SqFt
Key Details
Property Type Single Family Home
Sub Type Single Residential
Listing Status Sold
Purchase Type For Sale
Square Footage 2,338 sqft
Price per Sqft $149
Subdivision Cibolo Vista
MLS Listing ID 1750354
Sold Date 03/27/24
Style Two Story,Contemporary
Bedrooms 4
Full Baths 2
Half Baths 1
Construction Status Pre-Owned
HOA Fees $15
Year Built 2014
Annual Tax Amount $7,646
Tax Year 2022
Lot Size 5,488 Sqft
Property Description
Sellers are pricing their homes to sell, with homes in their neighborhood appraising at WAY over list price. New St. Augustine grass has been planted in the front yard. Two pictures are included to showcase the home with beautiful green grass. Discover the allure of this stunning, energy-efficient 2-story, 4-bedroom home located in a vibrant neighborhood. The home boasts recent upgrades such as a new HVAC system, shed/workshop, outdoor deck and pergola, spray foam insulation in our attic and smart light switches installed throughout. Its open-concept design and 20ft living room ceiling enhance the feeling of spaciousness. The upstairs features a versatile room that can serve as a lounge, reading room, or extra office, and an additional storage room connected to the laundry room. Walk-in closets throughout ensure ample storage space for belongings. The house feels almost new and is located in a great neighborhood with a large backyard, offering a perfect blend of comfort and modern living. The community amenities include a park, playground, and pool, providing ample opportunities for outdoor recreation and relaxation. This home is not only beautiful, but also energy efficient, thanks to the builder's commitment to creating homes that promote a healthier and quieter lifestyle while saving on utility bills. Don't miss the chance to make this exceptional and energy-efficient home yours!
Location
State TX
County Guadalupe
Area 2705
Rooms
Master Bathroom Main Level 10X9 Tub/Shower Separate, Double Vanity
Master Bedroom Main Level 14X15 DownStairs, Walk-In Closet, Multi-Closets, Ceiling Fan, Full Bath
Bedroom 2 2nd Level 10X11
Bedroom 3 2nd Level 10X11
Bedroom 4 2nd Level 10X11
Living Room Main Level 14X12
Dining Room 10X10
Kitchen Main Level 10X10
Study/Office Room Main Level 10X11
Interior
Heating Central
Cooling One Central
Flooring Carpeting, Ceramic Tile, Laminate
Heat Source Electric
Exterior
Exterior Feature Patio Slab, Bar-B-Que Pit/Grill, Deck/Balcony, Privacy Fence, Sprinkler System, Partial Sprinkler System, Double Pane Windows, Storage Building/Shed, Gazebo, Has Gutters, Workshop
Parking Features Two Car Garage
Pool None
Amenities Available Park/Playground, Jogging Trails
Roof Type Composition
Private Pool N
Building
Foundation Slab
Sewer Sewer System
Water Water System
Construction Status Pre-Owned
Schools
Elementary Schools Cibolo Valley
Middle Schools Dobie J. Frank
High Schools Steele
School District Schertz-Cibolo-Universal City Isd
Others
Acceptable Financing Conventional, FHA, VA, TX Vet, Cash
Listing Terms Conventional, FHA, VA, TX Vet, Cash
Read Less
Want to know what your home might be worth? Contact us for a FREE valuation!

Our team is ready to help you sell your home for the highest possible price ASAP





