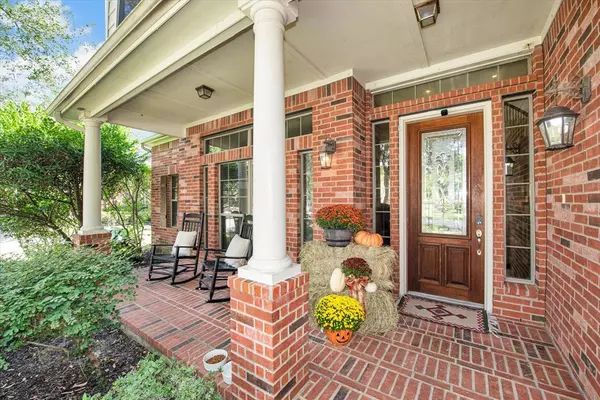$589,000
For more information regarding the value of a property, please contact us for a free consultation.
31107 Lakeview Bend LN Spring, TX 77386
4 Beds
3.1 Baths
3,779 SqFt
Key Details
Property Type Single Family Home
Listing Status Sold
Purchase Type For Sale
Square Footage 3,779 sqft
Price per Sqft $148
Subdivision Imperial Lakes 01
MLS Listing ID 81099336
Sold Date 02/28/24
Style Traditional
Bedrooms 4
Full Baths 3
Half Baths 1
HOA Fees $80/ann
HOA Y/N 1
Year Built 2006
Annual Tax Amount $11,071
Tax Year 2022
Lot Size 10,757 Sqft
Acres 0.2469
Property Description
Captivating two-story home located in the gated section of Imperial Oaks, located on a desirable interior lot with pool and outdoor space for entertaining! Well-maintained lawn with mature trees greet you as you walk up the sidewalk to the grand entryway of the home. Upon entering the home, you are met by an expansive foyer with study/home office flanking one side and the dining room/den on the other. The circular staircase leads you to the 3 guest bedrooms, 2 full baths, office space and game room/second living. On the lower level, the foyer leads you into the open living area with double built-in bookcases and a focal point fire place. The living area opens to the kitchen with granite countertops, stainless steel appliances and breakfast area with views of the backyard oasis. Just past the kitchen is the Primary Suite hall, with half bath. The primary suite offers an en-suite bath with marble floors, separate vanities, jetted tub, newly updated shower and oversized closet.
Location
State TX
County Montgomery
Community Imperial Oaks
Area Spring Northeast
Rooms
Bedroom Description En-Suite Bath,Primary Bed - 1st Floor,Walk-In Closet
Other Rooms Breakfast Room, Family Room, Formal Dining, Gameroom Up, Home Office/Study, Kitchen/Dining Combo, Living Area - 1st Floor, Living Area - 2nd Floor
Den/Bedroom Plus 4
Interior
Interior Features Crown Molding, Fire/Smoke Alarm, Formal Entry/Foyer, High Ceiling, Prewired for Alarm System, Water Softener - Owned
Heating Central Gas
Cooling Central Electric
Flooring Carpet, Marble Floors, Vinyl Plank
Fireplaces Number 1
Fireplaces Type Gas Connections
Exterior
Exterior Feature Back Yard, Back Yard Fenced, Controlled Subdivision Access, Covered Patio/Deck, Patio/Deck, Porch, Spa/Hot Tub, Sprinkler System
Parking Features Attached Garage, Tandem
Garage Spaces 3.0
Garage Description Auto Garage Door Opener, Double-Wide Driveway
Pool Gunite, Heated, In Ground
Roof Type Composition
Street Surface Concrete,Curbs
Private Pool Yes
Building
Lot Description Subdivision Lot
Story 2
Foundation Slab
Lot Size Range 0 Up To 1/4 Acre
Sewer Public Sewer
Water Water District
Structure Type Brick,Cement Board
New Construction No
Schools
Elementary Schools Kaufman Elementary School
Middle Schools Irons Junior High School
High Schools Oak Ridge High School
School District 11 - Conroe
Others
HOA Fee Include Clubhouse,Grounds,Limited Access Gates,Other,Recreational Facilities
Senior Community No
Restrictions Deed Restrictions
Tax ID 6101-00-05200
Ownership Full Ownership
Energy Description Ceiling Fans,Digital Program Thermostat,Insulated/Low-E windows,Insulation - Spray-Foam,Radiant Attic Barrier
Acceptable Financing Cash Sale, Conventional, FHA, VA
Tax Rate 2.5551
Disclosures Sellers Disclosure
Listing Terms Cash Sale, Conventional, FHA, VA
Financing Cash Sale,Conventional,FHA,VA
Special Listing Condition Sellers Disclosure
Read Less
Want to know what your home might be worth? Contact us for a FREE valuation!

Our team is ready to help you sell your home for the highest possible price ASAP

Bought with Keller Williams Realty The Woodlands





