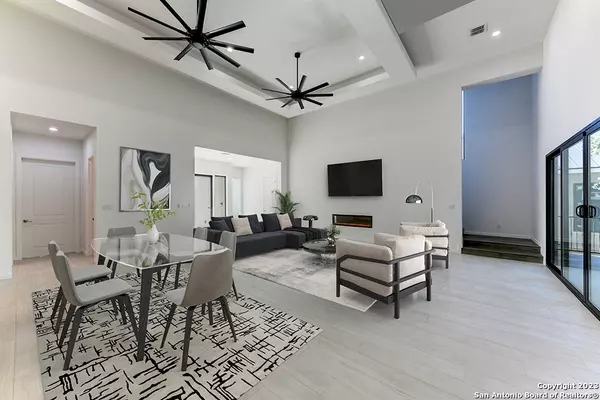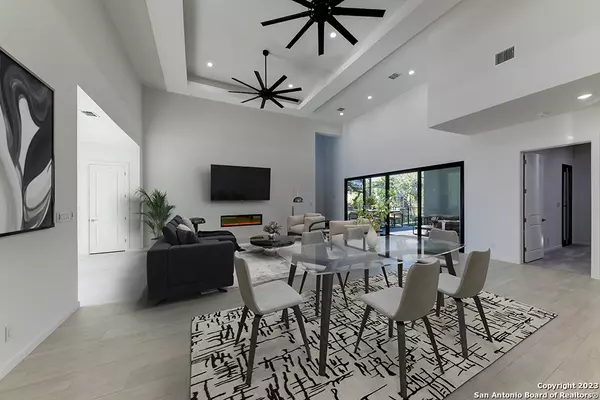$699,000
For more information regarding the value of a property, please contact us for a free consultation.
13 Liser Glen San Antonio, TX 78257
4 Beds
5 Baths
3,049 SqFt
Key Details
Property Type Single Family Home
Sub Type Single Family Detached
Listing Status Sold
Purchase Type For Sale
Square Footage 3,049 sqft
Price per Sqft $221
Subdivision The Dominion
MLS Listing ID 1734910
Sold Date 02/27/24
Style Two Story,Contemporary
Bedrooms 4
Full Baths 4
Half Baths 1
HOA Fees $240/mo
Year Built 2023
Annual Tax Amount $5,770
Tax Year 2022
Lot Size 6,490 Sqft
Acres 0.149
Property Description
Step into luxury with this stunning modern home in the prestigious Dominion neighborhood. Boasting a bright and spacious interior with high ceilings, this home is a masterpiece of design and comfort. The top-of-the-line kitchen is a chef's dream, featuring stainless steel appliances, fresh white cabinetry, and a large island offering ample prep space. It's the perfect setting for gatherings and entertaining loved ones. The private primary retreat is a haven of relaxation, complete with a spa-like en suite bath, dual vanities, and a soaking bathtub, complemented by a grand walk-in closet. Designer finishes adorn every corner of this exquisite home, with large windows in every room allowing natural light to flood in, creating a warm and inviting atmosphere. Step outside to the covered back patio, an ideal spot for enjoying quiet evenings or hosting outdoor events. Living in this luxury home is not just about the elegance and amenities it offers but also about embracing the lifestyle of an exceptional neighborhood known for its beauty and prestige. Located in the Dominion community of San Antonio, this home offers luxurious amenities and proximity to city life.
Location
State TX
County Bexar
Area 1003
Rooms
Master Bathroom Tub/Shower Separate, Separate Vanity, Garden Tub
Master Bedroom DownStairs, Walk-In Closet, Ceiling Fan, Full Bath
Dining Room 12X26
Kitchen 11X20
Interior
Heating Central
Cooling One Central
Flooring Carpeting, Ceramic Tile
Exterior
Exterior Feature Covered Patio, Wrought Iron Fence, Sprinkler System
Parking Features Two Car Garage, Attached
Pool None
Amenities Available Controlled Access, Tennis, Golf Course, Clubhouse, Park/Playground, Jogging Trails, Sports Court, Guarded Access
Roof Type Metal
Private Pool N
Building
Story 2
Foundation Slab
Sewer Sewer System
Water Water System
Schools
Elementary Schools Leon Springs
Middle Schools Rawlinson
High Schools Clark
School District Northside
Others
Acceptable Financing Conventional, VA, Cash
Listing Terms Conventional, VA, Cash
Read Less
Want to know what your home might be worth? Contact us for a FREE valuation!

Our team is ready to help you sell your home for the highest possible price ASAP





