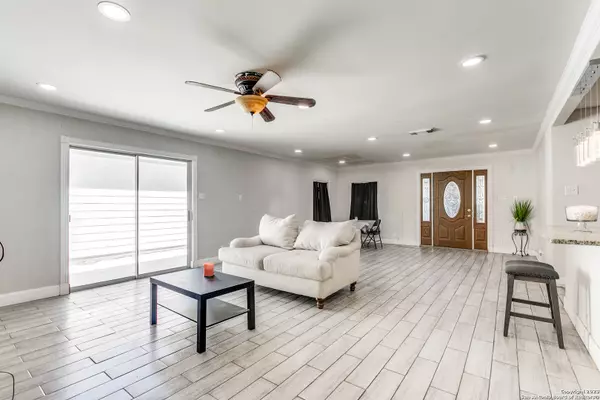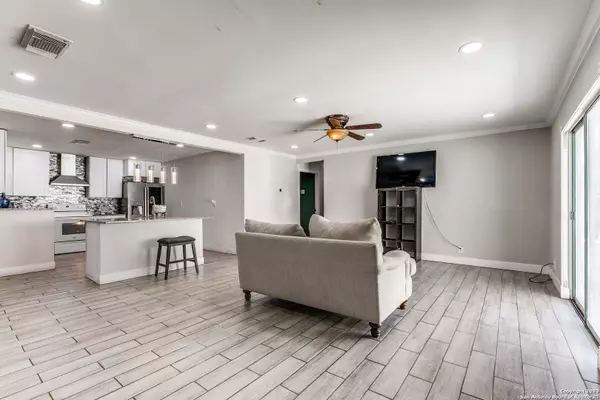$184,995
For more information regarding the value of a property, please contact us for a free consultation.
9626 Ivy Plain Dr San Antonio, TX 78245
4 Beds
3 Baths
1,386 SqFt
Key Details
Property Type Single Family Home
Sub Type Single Family Detached
Listing Status Sold
Purchase Type For Sale
Square Footage 1,386 sqft
Price per Sqft $115
Subdivision Heritage Park
MLS Listing ID 1719213
Sold Date 02/15/24
Style Two Story
Bedrooms 4
Full Baths 2
Half Baths 1
Year Built 1994
Annual Tax Amount $3,709
Tax Year 2022
Lot Size 4,791 Sqft
Acres 0.11
Property Description
Welcome to 9626 Ivy Plain Drive! There are two parts this house, the original structure, and a "new wing!" The original home has 3 bedrooms, 2 bathrooms, remodeled tile floors throughout, remodeled kitchen with granite countertops, pendant lighting, breakfast bar, tile backsplash, an open floor plan, which is great for entertaining! The "new wing" has an over-sized bedroom with a spacious walk-in closet! Stairs lead you to a bonus room, which can be used as a media or game room, with a half-bath and balcony overlooking backyard! The "new wing" needs to be completed - structure and plumbing are in place, bring your creative design and make this new wing your very own! It's estimated to add an additional 800 square feet (please verify measurements)!
Location
State TX
County Bexar
Area 0200
Rooms
Master Bathroom Tub/Shower Combo
Master Bedroom DownStairs, Ceiling Fan, Full Bath
Dining Room 13X5
Kitchen 14X9
Interior
Heating Central
Cooling One Central
Flooring Ceramic Tile
Exterior
Exterior Feature None
Parking Features One Car Garage
Pool None
Amenities Available None
Roof Type Composition
Private Pool N
Building
Story 2
Foundation Slab
Water Water System
Schools
Elementary Schools Mary Michael
Middle Schools Robert Vale
High Schools Stevens
School District Northside
Others
Acceptable Financing Cash
Listing Terms Cash
Read Less
Want to know what your home might be worth? Contact us for a FREE valuation!

Our team is ready to help you sell your home for the highest possible price ASAP





