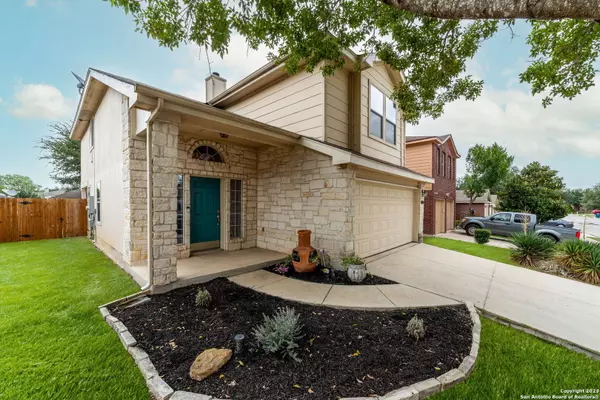$294,000
For more information regarding the value of a property, please contact us for a free consultation.
14218 ROSY FINCH San Antonio, TX 78233-5345
4 Beds
3 Baths
2,121 SqFt
Key Details
Property Type Single Family Home
Sub Type Single Residential
Listing Status Sold
Purchase Type For Sale
Square Footage 2,121 sqft
Price per Sqft $127
Subdivision Arborstone
MLS Listing ID 1729260
Sold Date 02/07/24
Style Two Story,Traditional
Bedrooms 4
Full Baths 2
Half Baths 1
Construction Status Pre-Owned
HOA Fees $18/qua
Year Built 2006
Annual Tax Amount $6,778
Tax Year 2022
Lot Size 4,486 Sqft
Property Sub-Type Single Residential
Property Description
Recently updated 4 bedroom, 2.5 bath home in Arborstone with the perfect layout and room dimensions. Brand new carpet, luxury vinyl flooring, ceiling fans, vanity mirrors, kitchen appliances and complete interior repaint. Water softener in the home along with Google Fiber readily available for the fastest internet. Over 2100 square feet awaiting new owners! The laundry room is conveniently upstairs along with all bedrooms. Primary bedroom boasts two walk-in closets. Entertain your guests downstairs with a large and welcoming entry room, living room and a separate dining room with direct access into your kitchen. The backyard has both a covered patio as well as an additional wood patio for larger parties and family events. A short distance from the quickly expanding Forum at Olympia Parkway for plenty of shopping and entertainment.
Location
State TX
County Bexar
Area 1500
Rooms
Master Bathroom 2nd Level 9X8 Tub/Shower Combo, Double Vanity, Garden Tub
Master Bedroom 2nd Level 18X18 Upstairs, Ceiling Fan, Full Bath
Bedroom 2 2nd Level 11X10
Bedroom 3 2nd Level 11X10
Bedroom 4 2nd Level 11X10
Living Room Main Level 17X14
Dining Room Main Level 16X11
Kitchen Main Level 12X11
Family Room 2nd Level 15X9
Interior
Heating Central
Cooling One Central
Flooring Carpeting, Ceramic Tile, Vinyl
Heat Source Electric
Exterior
Parking Features Two Car Garage, Attached
Pool None
Amenities Available None
Roof Type Composition
Private Pool N
Building
Foundation Slab
Sewer Sewer System, City
Water Water System, City
Construction Status Pre-Owned
Schools
Elementary Schools Fox Run
Middle Schools Wood
High Schools Madison
School District North East I.S.D
Others
Acceptable Financing Conventional, FHA, VA, Cash
Listing Terms Conventional, FHA, VA, Cash
Read Less
Want to know what your home might be worth? Contact us for a FREE valuation!

Our team is ready to help you sell your home for the highest possible price ASAP





