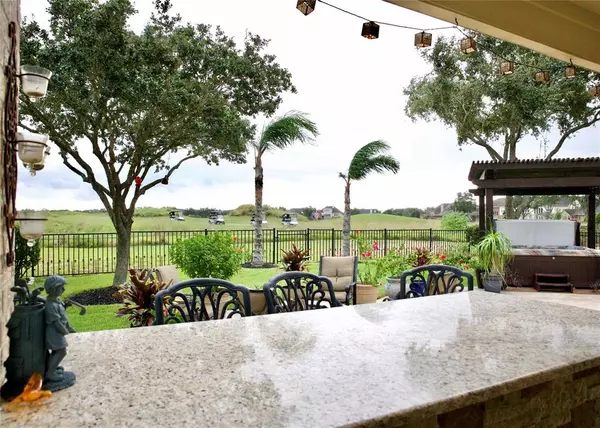$619,000
For more information regarding the value of a property, please contact us for a free consultation.
1024 Misty Trails LN League City, TX 77573
4 Beds
3.1 Baths
3,758 SqFt
Key Details
Property Type Single Family Home
Listing Status Sold
Purchase Type For Sale
Square Footage 3,758 sqft
Price per Sqft $162
Subdivision Magnolia Creek Sec 7 2005
MLS Listing ID 673736
Sold Date 01/31/24
Style Traditional
Bedrooms 4
Full Baths 3
Half Baths 1
HOA Fees $61/ann
HOA Y/N 1
Year Built 2008
Annual Tax Amount $10,282
Tax Year 2023
Lot Size 9,430 Sqft
Acres 0.2165
Property Description
Stunning well maintained home on the golf course with amazing views! Open concept living area with double sided gas fireplace to a sun/flex room. Wood and tile flooring downstairs & carpet and tile upstairs. Plantation blinds throughout the house. High ceilings and doors downstairs. Large island kitchen with an abundance of cabinets. Large primary bedroom downstairs with sitting area and en-suite bathroom and large walk-in closet. Three bedrooms upstairs and large game room with balcony overlooking the golf course. Two Jack and Jill bathrooms upstairs. Large extended travertine patio with kitchen, fire pit, hot tub and pergola. Water softener system, sprinkler system, pest control system, retractable sun setter awning and 3 car tandem garage with automatic openers.
Location
State TX
County Galveston
Area League City
Rooms
Bedroom Description Walk-In Closet
Other Rooms 1 Living Area, Breakfast Room, Family Room, Formal Dining, Gameroom Up, Home Office/Study, Kitchen/Dining Combo, Living Area - 1st Floor, Sun Room, Utility Room in House
Master Bathroom Primary Bath: Double Sinks, Primary Bath: Jetted Tub, Primary Bath: Separate Shower
Kitchen Pantry, Walk-in Pantry
Interior
Interior Features Alarm System - Owned, Balcony
Heating Central Gas
Cooling Central Electric
Flooring Carpet, Engineered Wood
Fireplaces Number 1
Fireplaces Type Gas Connections
Exterior
Exterior Feature Back Yard, Back Yard Fenced, Balcony, Covered Patio/Deck, Fully Fenced, Patio/Deck, Spa/Hot Tub, Sprinkler System, Subdivision Tennis Court
Parking Features Attached Garage, Tandem
Garage Spaces 3.0
Garage Description Golf Cart Garage
Roof Type Composition
Street Surface Concrete,Curbs,Gutters
Private Pool No
Building
Lot Description On Golf Course
Faces Northwest
Story 2
Foundation Slab
Lot Size Range 1/4 Up to 1/2 Acre
Builder Name Coventry
Sewer Public Sewer
Water Public Water
Structure Type Brick,Stone
New Construction No
Schools
Elementary Schools Gilmore Elementary School
Middle Schools Victorylakes Intermediate School
High Schools Clear Springs High School
School District 9 - Clear Creek
Others
HOA Fee Include Clubhouse,Recreational Facilities
Senior Community No
Restrictions Deed Restrictions
Tax ID 4882-0002-0014-000
Acceptable Financing Cash Sale, Conventional, FHA, USDA Loan, VA
Tax Rate 1.9062
Disclosures Sellers Disclosure
Listing Terms Cash Sale, Conventional, FHA, USDA Loan, VA
Financing Cash Sale,Conventional,FHA,USDA Loan,VA
Special Listing Condition Sellers Disclosure
Read Less
Want to know what your home might be worth? Contact us for a FREE valuation!

Our team is ready to help you sell your home for the highest possible price ASAP

Bought with UTR TEXAS, REALTORS





