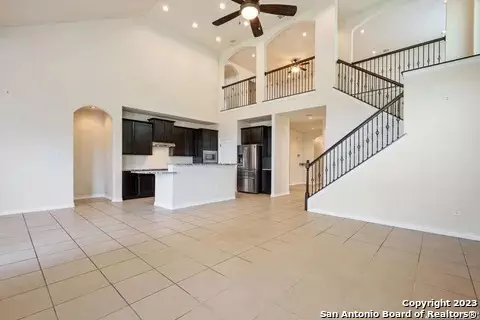$394,500
For more information regarding the value of a property, please contact us for a free consultation.
7222 LUNAR ECLIPSE Converse, TX 78109-3762
4 Beds
3 Baths
2,816 SqFt
Key Details
Property Type Single Family Home
Sub Type Single Family Detached
Listing Status Sold
Purchase Type For Sale
Square Footage 2,816 sqft
Price per Sqft $124
Subdivision Horizon Pointe
MLS Listing ID 1713920
Sold Date 01/19/24
Style Two Story
Bedrooms 4
Full Baths 3
HOA Fees $33/qua
Year Built 2019
Annual Tax Amount $8,066
Tax Year 2022
Lot Size 6,229 Sqft
Acres 0.143
Property Description
Experience modern living in this expansive 2,800+ sqft New Leaf home, complete with a remarkable solar panel array that significantly reduces your electric bills year-round in Texas. Upon entry, you'll be captivated by the generous floorplan that fulfills all your desires. The main floor features a grand entrance, a secondary bedroom plus flexible space, and a living room boasting dramatic high ceilings. The open kitchen, equipped with an entertaining-friendly island, seamlessly combines with the living area. The oversized primary suite includes a luxurious full bath, just one of the many remarkable features. Upstairs, discover the remaining two secondary bedrooms, a vast loft/game space, and step outside to relish the covered patio and the serene privacy offered by the utility casement behind the house. With easy access to IH-10, Randolph AFB, The Forum shopping center, and downtown San Antonio, don't miss the chance to truly appreciate this exceptional home. Schedule your showing today!
Location
State TX
County Bexar
Area 1700
Rooms
Master Bathroom Tub/Shower Separate, Separate Vanity, Garden Tub
Master Bedroom DownStairs, Walk-In Closet, Ceiling Fan, Full Bath
Dining Room 12X11
Kitchen 11X15
Interior
Heating Central, 2 Units
Cooling Two Central
Flooring Carpeting, Ceramic Tile
Exterior
Parking Features Two Car Garage, Attached
Pool None
Amenities Available Pool, Park/Playground
Roof Type Composition
Private Pool N
Building
Story 2
Foundation Slab
Sewer Sewer System
Water Water System
Schools
Elementary Schools James L Masters Elementary
Middle Schools Metzger
High Schools Wagner
School District Judson
Others
Acceptable Financing Conventional, FHA, VA, Cash
Listing Terms Conventional, FHA, VA, Cash
Read Less
Want to know what your home might be worth? Contact us for a FREE valuation!

Our team is ready to help you sell your home for the highest possible price ASAP





