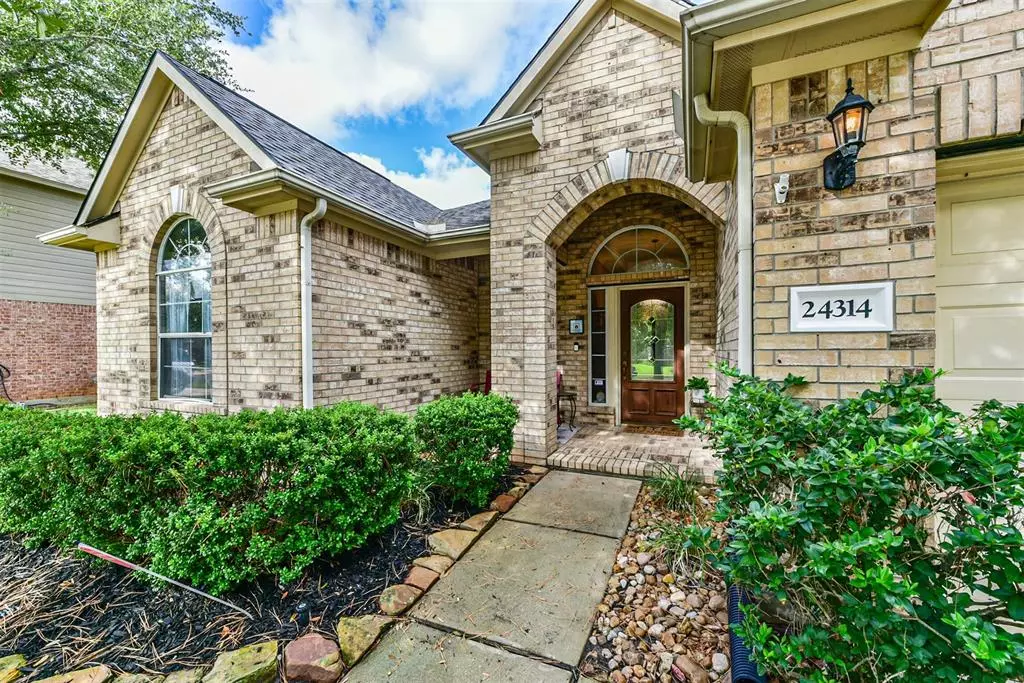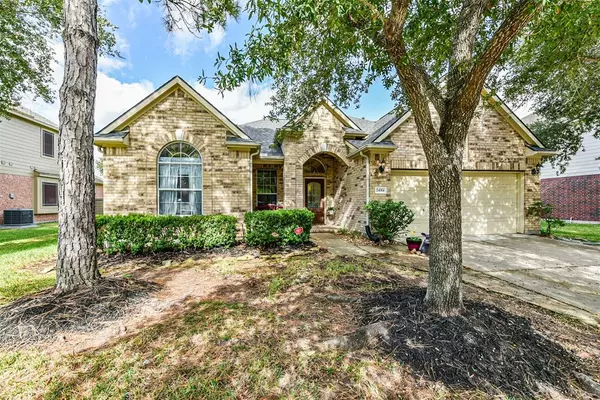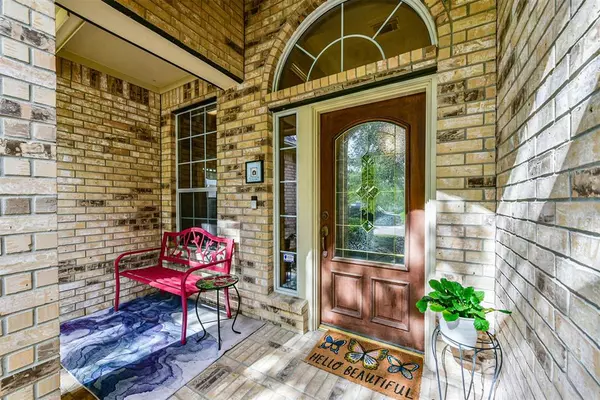$328,000
For more information regarding the value of a property, please contact us for a free consultation.
24314 Yelverton Glen DR Katy, TX 77493
3 Beds
2 Baths
1,986 SqFt
Key Details
Property Type Single Family Home
Listing Status Sold
Purchase Type For Sale
Square Footage 1,986 sqft
Price per Sqft $163
Subdivision Lakecrest Sec 02
MLS Listing ID 81550155
Sold Date 01/10/24
Style Traditional
Bedrooms 3
Full Baths 2
HOA Fees $43/ann
HOA Y/N 1
Year Built 2003
Annual Tax Amount $7,039
Tax Year 2023
Lot Size 8,390 Sqft
Acres 0.1926
Property Description
Welcome home to Lakecrest. This one-story, all-brick home with an open floorplan and plenty of recent upgrades boasts a screened-in porch, along with a stone patio, fitting for either entertaining or used as your own private oasis, that overlooks one of the lakes in the community. The kitchen and dining areas open to the spacious living room, accented by a wall of windows to the backyard, along with a gas log fireplace. The laundry room provides enough space to also flex as a mud room. The primary suite sits tucked away for plenty of privacy. The primary closet comes with custom built-ins, suited greatly for those with organization in mind. While the secondary bedrooms are off the main entry, providing their own seclusion for peace and quiet. The neighborhood sits just off Franz Road, with easy access to TX 99 (Grand Parkway) and Interstate 10, as well as an abundance of retail and dining options.
Location
State TX
County Harris
Area Katy - North
Rooms
Bedroom Description All Bedrooms Down,Primary Bed - 1st Floor,Walk-In Closet
Other Rooms 1 Living Area, Living Area - 1st Floor, Living/Dining Combo, Utility Room in House
Master Bathroom Primary Bath: Jetted Tub, Primary Bath: Separate Shower
Kitchen Kitchen open to Family Room, Pantry, Walk-in Pantry
Interior
Interior Features Alarm System - Owned, Fire/Smoke Alarm, Prewired for Alarm System, Water Softener - Owned
Heating Central Electric
Cooling Central Electric
Flooring Carpet, Tile
Fireplaces Number 1
Fireplaces Type Gaslog Fireplace
Exterior
Exterior Feature Back Yard Fenced, Covered Patio/Deck, Patio/Deck, Screened Porch, Sprinkler System
Parking Features Attached Garage
Garage Spaces 2.0
Waterfront Description Lake View,Lakefront
Roof Type Composition
Street Surface Concrete
Private Pool No
Building
Lot Description Water View, Waterfront
Faces Southeast
Story 1
Foundation Slab on Builders Pier
Lot Size Range 0 Up To 1/4 Acre
Water Water District
Structure Type Brick,Wood
New Construction No
Schools
Elementary Schools King Elementary School
Middle Schools Katy Junior High School
High Schools Morton Ranch High School
School District 30 - Katy
Others
HOA Fee Include Clubhouse,Recreational Facilities
Senior Community No
Restrictions Deed Restrictions
Tax ID 123-715-003-0022
Energy Description Ceiling Fans,Digital Program Thermostat,Insulation - Other,Solar Screens
Tax Rate 2.4272
Disclosures Sellers Disclosure
Special Listing Condition Sellers Disclosure
Read Less
Want to know what your home might be worth? Contact us for a FREE valuation!

Our team is ready to help you sell your home for the highest possible price ASAP

Bought with Texas United Realty





