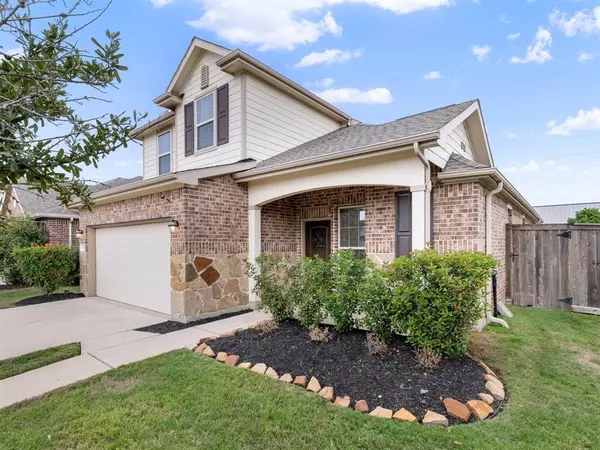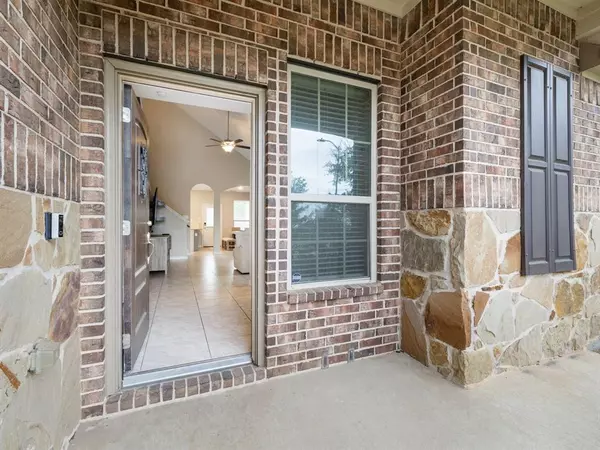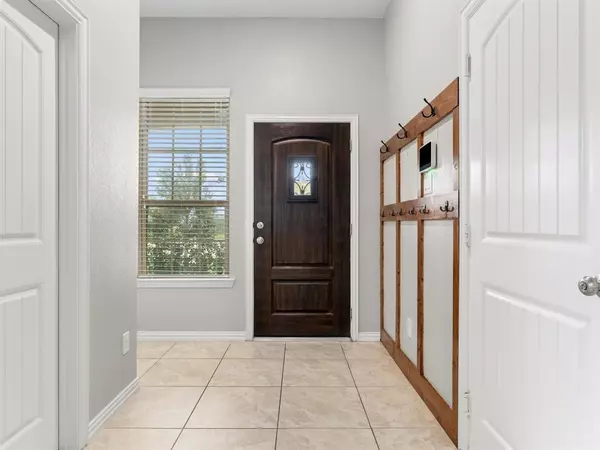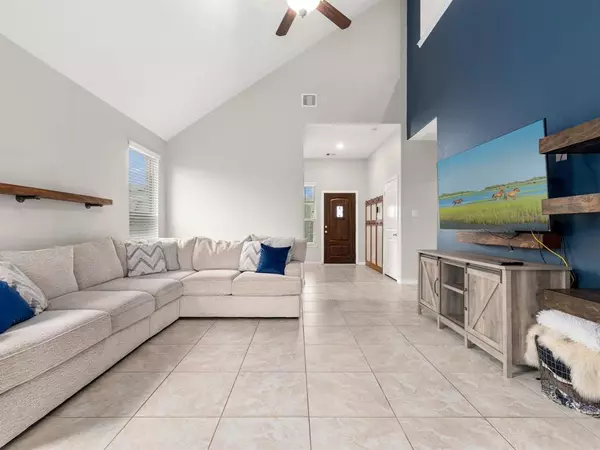$375,000
For more information regarding the value of a property, please contact us for a free consultation.
23010 Tindarey Falls LN Katy, TX 77493
4 Beds
2.1 Baths
2,334 SqFt
Key Details
Property Type Single Family Home
Listing Status Sold
Purchase Type For Sale
Square Footage 2,334 sqft
Price per Sqft $160
Subdivision Elyson
MLS Listing ID 75823301
Sold Date 01/08/24
Style Traditional
Bedrooms 4
Full Baths 2
Half Baths 1
HOA Fees $91/ann
HOA Y/N 1
Year Built 2018
Annual Tax Amount $9,846
Tax Year 2022
Lot Size 7,028 Sqft
Acres 0.1613
Property Description
Gorgeous Lennar home in the fantastic Elyson community offers a plethora of amenities including tennis courts, pool, multiple parks, clubhouse w/ fitness center & cafe & in-community -Katy ISD elementary school. Nestled on a 7k+ sqft cul-de-sac lot, showcasing beautiful landscaping & an open layout design w/ large-format tile floors & abundant natural light. The vast living room boasts soaring ceilings, accent wall w/ floating shelves, & half bath. Archways lead to the dining & kitchen w/ granite counters, reverse osmosis & SS appliances-all included, plus the washer & dryer. 1st-floor primary is a private retreat w/ a gorgeous barn door to the en-suite bath w/ updated mirrors & walk-in closet. Upstairs, find high ceilings, a large game room, & 3 bedrooms sharing a full bath. The backyard oasis features a covered patio & an expansive uncovered patio w/ a fire pit, making it an ideal spot for gatherings. But that's not all! The garage includes an EV charging station!
Location
State TX
County Harris
Community Elyson
Area Katy - Old Towne
Rooms
Bedroom Description En-Suite Bath,Primary Bed - 1st Floor,Walk-In Closet
Other Rooms 1 Living Area, Breakfast Room, Family Room, Gameroom Up, Kitchen/Dining Combo, Living Area - 1st Floor, Utility Room in House
Master Bathroom Half Bath, Primary Bath: Double Sinks, Primary Bath: Separate Shower, Primary Bath: Soaking Tub, Secondary Bath(s): Tub/Shower Combo, Vanity Area
Kitchen Breakfast Bar, Kitchen open to Family Room, Pantry, Reverse Osmosis
Interior
Interior Features High Ceiling, Window Coverings
Heating Central Gas
Cooling Central Electric
Flooring Carpet, Tile
Exterior
Exterior Feature Back Yard Fenced, Covered Patio/Deck, Patio/Deck
Parking Features Attached Garage
Garage Spaces 2.0
Garage Description Double-Wide Driveway, EV Charging Station
Roof Type Composition
Street Surface Concrete,Curbs
Private Pool No
Building
Lot Description Cul-De-Sac, Subdivision Lot
Faces South
Story 2
Foundation Slab
Lot Size Range 0 Up To 1/4 Acre
Builder Name Lennar Homes
Water Water District
Structure Type Brick,Cement Board,Stone
New Construction No
Schools
Elementary Schools Mcelwain Elementary School
Middle Schools Stockdick Junior High School
High Schools Paetow High School
School District 30 - Katy
Others
Senior Community No
Restrictions Deed Restrictions
Tax ID 139-146-001-0015
Energy Description Ceiling Fans,Digital Program Thermostat
Acceptable Financing Cash Sale, Conventional, FHA, VA
Tax Rate 3.3677
Disclosures Sellers Disclosure
Listing Terms Cash Sale, Conventional, FHA, VA
Financing Cash Sale,Conventional,FHA,VA
Special Listing Condition Sellers Disclosure
Read Less
Want to know what your home might be worth? Contact us for a FREE valuation!

Our team is ready to help you sell your home for the highest possible price ASAP

Bought with Better Homes and Gardens Real Estate Gary Greene - Katy





