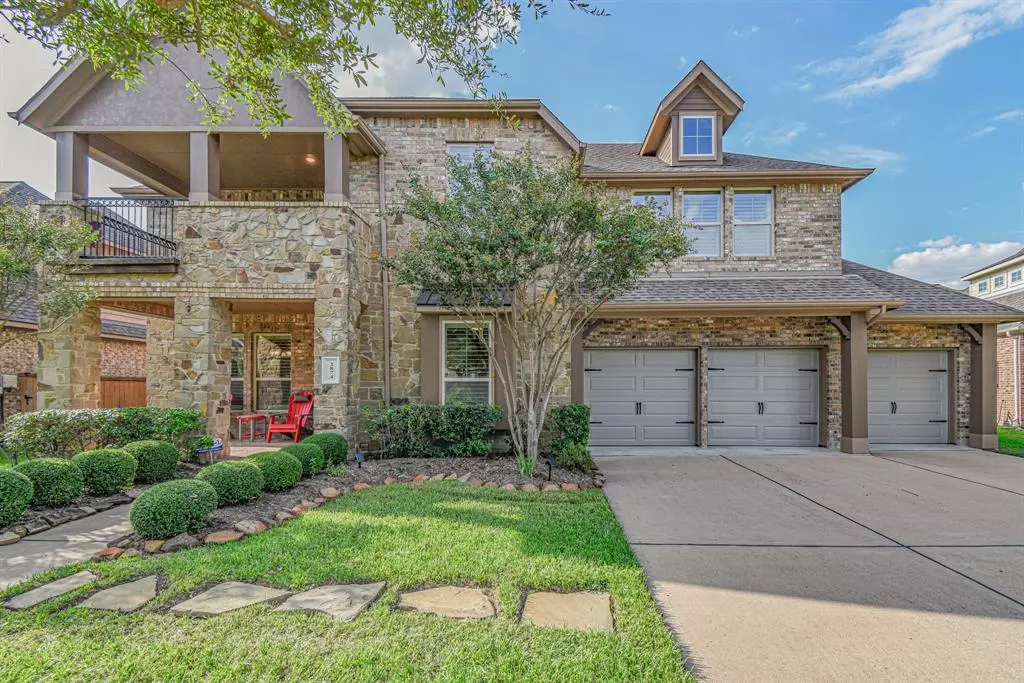$575,000
For more information regarding the value of a property, please contact us for a free consultation.
2874 Alentina CT League City, TX 77573
5 Beds
4 Baths
3,439 SqFt
Key Details
Property Type Single Family Home
Listing Status Sold
Purchase Type For Sale
Square Footage 3,439 sqft
Price per Sqft $159
Subdivision Tuscan Lakes Sec Sf 75-2
MLS Listing ID 21201342
Sold Date 01/04/24
Style Traditional
Bedrooms 5
Full Baths 4
HOA Fees $67/ann
HOA Y/N 1
Year Built 2012
Annual Tax Amount $11,473
Tax Year 2023
Lot Size 9,590 Sqft
Acres 0.2202
Property Description
Discover this Tuscan Lakes Treasure in a cul-de-sac, just a short walk from the lake. Plan your holiday celebrations with ample room to host in your dream kitchen, featuring an upgraded large island. There is a lot of cabinet space and stainless steel appliances. Custom-fit, well-organized storage and Custom Closets with Elfa, the premier shelving and drawer system. Beautifully fitted wood shutters add privacy and elegance throughout. With five bedrooms and four bathrooms, there's plenty of space for family and guests. The luxurious media room and large game room provide ideal areas for hosting. If you love a tidy home, the home offers an integrated house vacuum system. The home provides privacy, breathtaking lake views from the second-floor balcony, and endless charm. Tuscan Lakes offers excellent trails, parks, a community pool, neighborhood celebrations & award-winning CCISD schools.
Location
State TX
County Galveston
Community Tuscan Lakes
Area League City
Rooms
Bedroom Description 2 Bedrooms Down,En-Suite Bath,Primary Bed - 1st Floor,Walk-In Closet
Other Rooms Family Room, Gameroom Up, Media, Utility Room in House
Master Bathroom Primary Bath: Double Sinks, Primary Bath: Jetted Tub, Primary Bath: Separate Shower, Secondary Bath(s): Tub/Shower Combo
Kitchen Instant Hot Water, Island w/o Cooktop, Kitchen open to Family Room, Pantry
Interior
Interior Features Balcony, Window Coverings, Fire/Smoke Alarm, High Ceiling
Heating Central Electric
Cooling Central Electric
Flooring Carpet, Laminate, Tile
Fireplaces Number 1
Fireplaces Type Gaslog Fireplace
Exterior
Exterior Feature Back Yard, Back Yard Fenced
Parking Features Attached Garage
Garage Spaces 3.0
Garage Description Auto Garage Door Opener, Double-Wide Driveway, EV Charging Station
Roof Type Composition
Private Pool No
Building
Lot Description Cul-De-Sac, Subdivision Lot
Story 2
Foundation Slab
Lot Size Range 0 Up To 1/4 Acre
Sewer Public Sewer
Water Public Water
Structure Type Brick,Cement Board,Stone
New Construction No
Schools
Elementary Schools Goforth Elementary School
Middle Schools Leaguecity Intermediate School
High Schools Clear Creek High School
School District 9 - Clear Creek
Others
HOA Fee Include Recreational Facilities
Senior Community No
Restrictions Deed Restrictions
Tax ID 7249-2003-0007-000
Energy Description Attic Fan,Ceiling Fans,Digital Program Thermostat
Acceptable Financing Cash Sale, Conventional, VA
Tax Rate 2.4762
Disclosures Sellers Disclosure
Listing Terms Cash Sale, Conventional, VA
Financing Cash Sale,Conventional,VA
Special Listing Condition Sellers Disclosure
Read Less
Want to know what your home might be worth? Contact us for a FREE valuation!

Our team is ready to help you sell your home for the highest possible price ASAP

Bought with eXp Realty LLC





