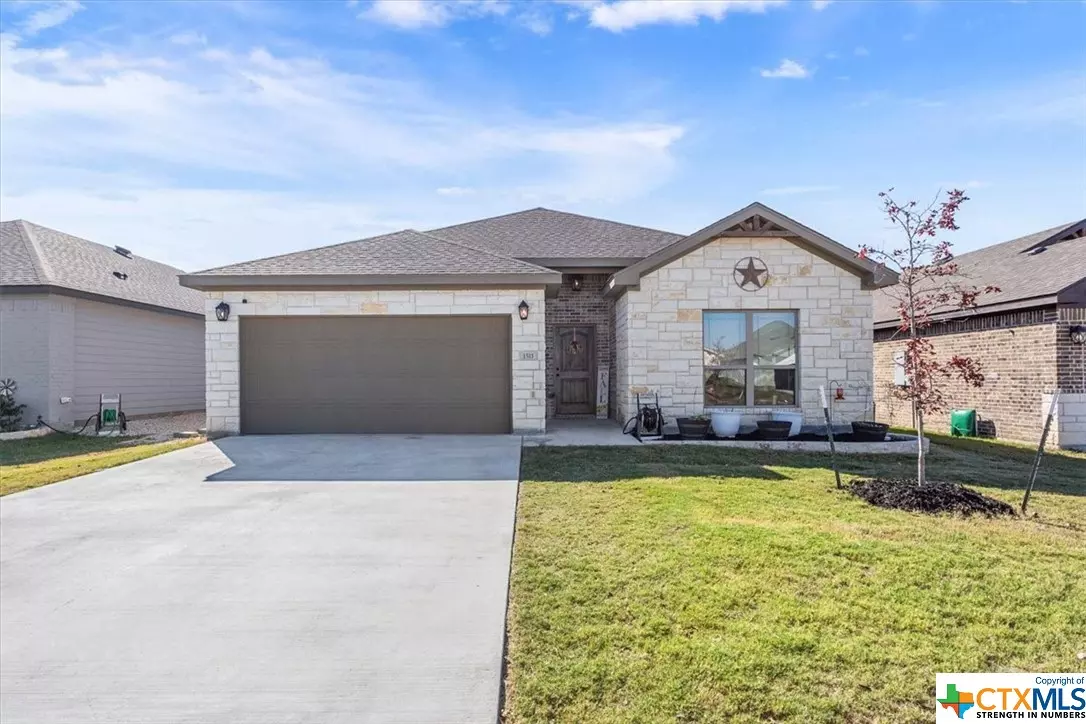$269,900
For more information regarding the value of a property, please contact us for a free consultation.
1511 Black Kettle TRL Temple, TX 76502
4 Beds
2 Baths
1,603 SqFt
Key Details
Property Type Single Family Home
Sub Type Single Family Residence
Listing Status Sold
Purchase Type For Sale
Square Footage 1,603 sqft
Price per Sqft $160
Subdivision Prairie Ridge Ph I
MLS Listing ID 527560
Sold Date 01/03/24
Style Ranch,Traditional
Bedrooms 4
Full Baths 2
Construction Status Resale
HOA Fees $16/ann
HOA Y/N Yes
Year Built 2021
Lot Size 5,967 Sqft
Acres 0.137
Property Description
Explore the opportunity to own a Jerry Wright Home in Prairie Ridge! Boasting a prime location in close proximity to hospitals, colleges, and shopping centers, this residence is situated adjacent to the Temple Medical and Educational District. The house offers an array of standard features, including custom-built cabinetry, high ceilings, granite kitchen counters, exquisite selections in ceramic tile, luxury plank flooring, and upgraded carpeting in the bedrooms. The floor plan positions the living area at the rear of the home, providing ample windows that showcase the privacy-fenced backyard, extending the scenic view to the dining area and kitchen. The kitchen is well-equipped with a spacious walk-in pantry, stainless steel appliances, and custom home features. Don't miss the chance to make this your new home!
Location
State TX
County Bell
Interior
Interior Features All Bedrooms Down, Ceiling Fan(s), Double Vanity, Garden Tub/Roman Tub, High Ceilings, Open Floorplan, Pull Down Attic Stairs, Recessed Lighting, Split Bedrooms, Separate Shower, Walk-In Closet(s), Breakfast Bar, Breakfast Area, Custom Cabinets, Granite Counters, Kitchen Island, Kitchen/Family Room Combo, Kitchen/Dining Combo, Pantry
Heating Central, Electric, Heat Pump
Cooling Central Air, Electric, Heat Pump, 1 Unit
Flooring Carpet, Tile, Vinyl
Fireplaces Type None
Fireplace No
Appliance Dishwasher, Electric Range, Electric Water Heater, Disposal, Water Heater, Some Electric Appliances, Microwave, Range
Laundry Laundry Room
Exterior
Exterior Feature Covered Patio, Porch
Parking Features Attached, Garage
Garage Spaces 2.0
Garage Description 2.0
Fence Back Yard, Privacy, Wood
Pool None
Community Features None
Utilities Available Electricity Available, Trash Collection Public, Underground Utilities
View Y/N No
Water Access Desc Public
View None
Roof Type Composition,Shingle
Porch Covered, Patio, Porch
Building
Story 1
Entry Level One
Foundation Slab
Sewer Public Sewer
Water Public
Architectural Style Ranch, Traditional
Level or Stories One
Construction Status Resale
Schools
School District Temple Isd
Others
Tax ID 485474
Security Features Smoke Detector(s)
Acceptable Financing Cash, Conventional, FHA, Texas Vet, VA Loan
Listing Terms Cash, Conventional, FHA, Texas Vet, VA Loan
Financing Cash
Read Less
Want to know what your home might be worth? Contact us for a FREE valuation!

Our team is ready to help you sell your home for the highest possible price ASAP

Bought with Christine Fletcher • Vista Real Estate-Belton





