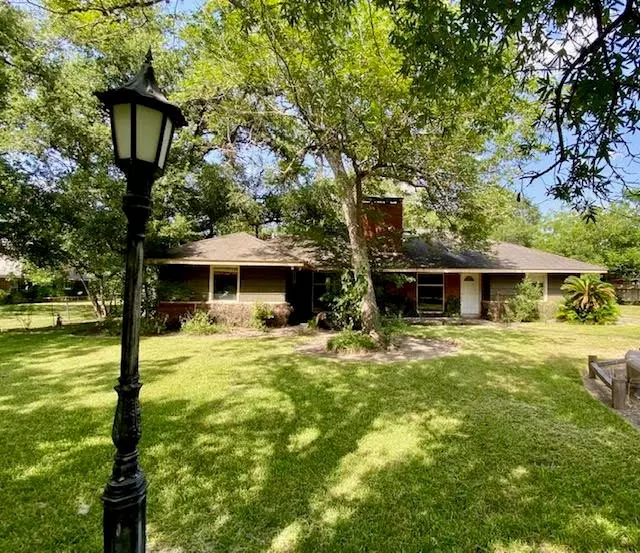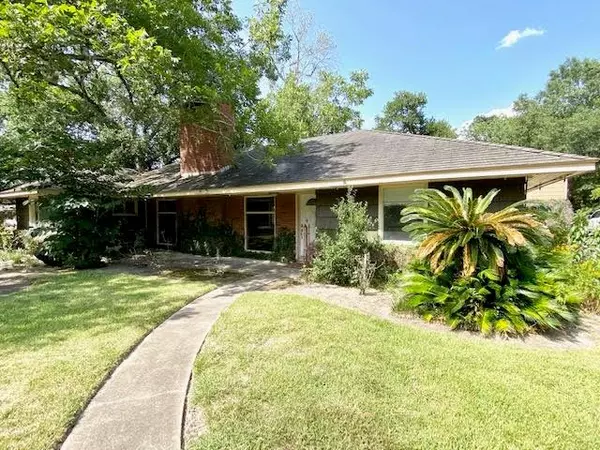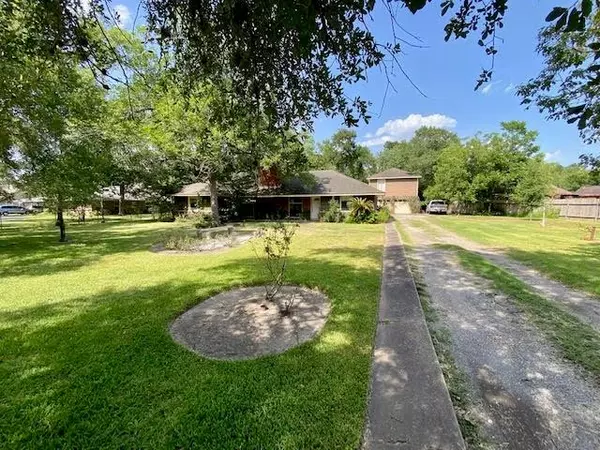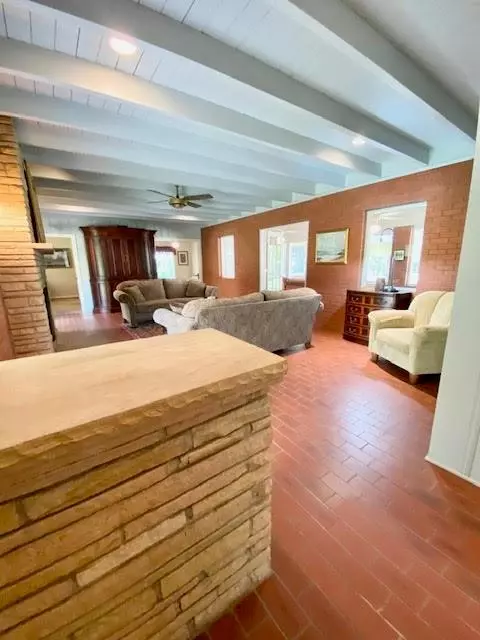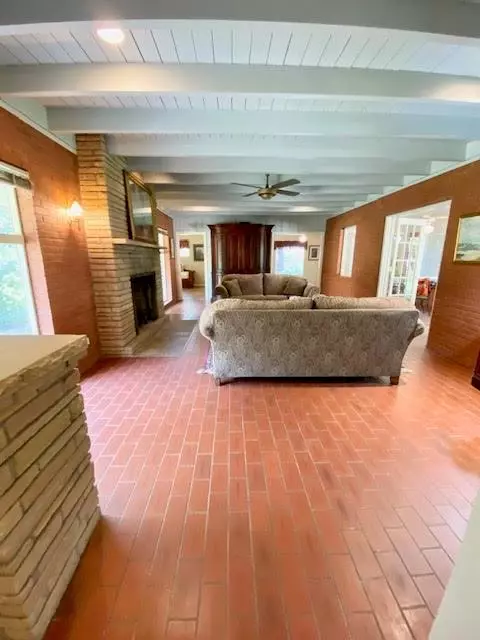$469,700
For more information regarding the value of a property, please contact us for a free consultation.
6425 N Haywood DR Houston, TX 77061
3 Beds
3 Baths
1,860 SqFt
Key Details
Property Type Single Family Home
Listing Status Sold
Purchase Type For Sale
Square Footage 1,860 sqft
Price per Sqft $199
Subdivision Garden Villas
MLS Listing ID 47500818
Sold Date 11/06/23
Style Other Style
Bedrooms 3
Full Baths 3
Year Built 1938
Annual Tax Amount $5,980
Tax Year 2022
Lot Size 0.852 Acres
Acres 0.8518
Property Description
Rare opportunity to own a piece of Houston history. Historic properties like these are rare to find now. Much sought after N. Haywood cul-de-sac in historic gem of Garden Villas. 8 minutes from Downtown, EaDo, Rice University, George R Brown Convention Center, Med Center and Hobby Airport. One story home on close to an acre. Lots of oaks and pecan trees, plus area to explore (no back neighbors) New Orleans style sunroom, brick and original hard wood floors, gas stove, large gas fireplace w/stone mantle, large windows, water heater replaced '22, bricked sunroom overlooks beautiful large backyard. Oversized tandem garage w/one car carport. GARAGE APARTMENT (approx 650 sq ft) Your imagination can remodel this great space to your own style - perfect for MIL suite, B&B, vacation rental or guest quarters. Completely fenced yard w/private drive and automatic gate entry. Separate workshop and storage shed! New H-E-B minutes away. One owner since 1977!
Location
State TX
County Harris
Area Hobby Area
Rooms
Bedroom Description 2 Bedrooms Down,En-Suite Bath,Primary Bed - 1st Floor
Other Rooms 1 Living Area, Breakfast Room, Formal Dining, Garage Apartment, Home Office/Study, Living Area - 1st Floor, Quarters/Guest House, Sun Room, Utility Room in House
Master Bathroom Primary Bath: Tub/Shower Combo, Secondary Bath(s): Shower Only
Interior
Interior Features Window Coverings
Heating Central Gas
Cooling Central Electric
Flooring Brick, Tile, Wood
Fireplaces Number 1
Fireplaces Type Freestanding, Gas Connections
Exterior
Exterior Feature Back Green Space, Back Yard, Back Yard Fenced, Detached Gar Apt /Quarters, Fully Fenced, Private Driveway, Satellite Dish, Storage Shed, Workshop
Parking Features Detached Garage, Tandem
Garage Spaces 2.0
Carport Spaces 1
Roof Type Composition
Accessibility Automatic Gate, Driveway Gate
Private Pool No
Building
Lot Description Cul-De-Sac, Subdivision Lot
Story 1
Foundation Slab
Lot Size Range 1/2 Up to 1 Acre
Sewer Public Sewer
Water Public Water
Structure Type Brick,Wood
New Construction No
Schools
Elementary Schools Garden Villas Elementary School
Middle Schools Hartman Middle School
High Schools Sterling High School (Houston)
School District 27 - Houston
Others
Senior Community No
Restrictions Deed Restrictions
Tax ID 060-001-000-0008
Energy Description Attic Fan,Ceiling Fans,Digital Program Thermostat
Acceptable Financing Cash Sale, Conventional
Tax Rate 2.3519
Disclosures Estate, No Disclosures
Listing Terms Cash Sale, Conventional
Financing Cash Sale,Conventional
Special Listing Condition Estate, No Disclosures
Read Less
Want to know what your home might be worth? Contact us for a FREE valuation!

Our team is ready to help you sell your home for the highest possible price ASAP

Bought with Keller Williams Realty Metropolitan

