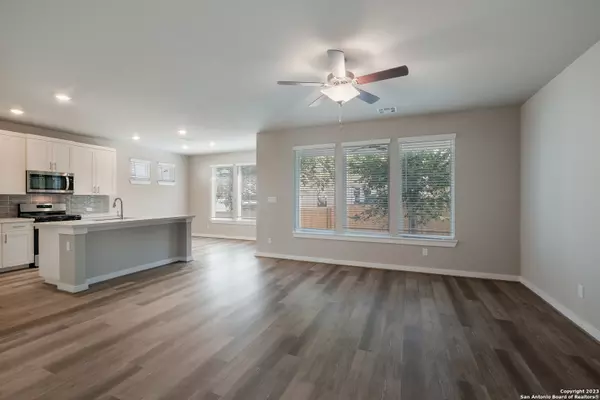$399,990
For more information regarding the value of a property, please contact us for a free consultation.
6071 Calgary Park San Antonio, TX 78247
3 Beds
3 Baths
1,742 SqFt
Key Details
Property Type Single Family Home
Sub Type Single Residential
Listing Status Sold
Purchase Type For Sale
Square Footage 1,742 sqft
Price per Sqft $229
Subdivision Meadow Grove
MLS Listing ID 1667231
Sold Date 10/18/23
Style Two Story,Craftsman
Bedrooms 3
Full Baths 2
Half Baths 1
Construction Status New
HOA Fees $65/mo
Year Built 2021
Annual Tax Amount $2
Tax Year 2022
Lot Size 4,356 Sqft
Lot Dimensions 78 x 70 x 86 x 36
Property Sub-Type Single Residential
Property Description
** OPEN HOUSE 7/8 AND 7/9 ** This home features over $28,000 in upgrades! **Spacious two-story home on a huge cul-de-sac lot, This home features 3 bedrooms, 2.5 baths with 8ft exterior doors. Inside hosts a spacious floor plan with open concept kitchen, family, and dining areas surrounded by luxury vinyl plank flooring, neutral color tones, and a beautiful iron baluster stair rail and balcony overlooking the entryway. The kitchen features a large eat-in island, quartz counter tops, beveled tile backsplash, and stainless steel appliances. Enjoy the luxurious Master bath with a walk-in shower, walk-in closet, and double vanities. Other features in this home include Smart Home system with Wi-Fi enabled thermostat, exterior front coach light, front porch light and garage door opener.
Location
State TX
County Bexar
Area 1400
Rooms
Master Bathroom 2nd Level 9X7 Shower Only, Separate Vanity, Double Vanity
Master Bedroom 2nd Level 16X13 Walk-In Closet, Full Bath
Bedroom 2 2nd Level 10X10
Bedroom 3 2nd Level 11X11
Dining Room Main Level 9X12
Kitchen Main Level 13X10
Family Room Main Level 16X16
Interior
Heating Central
Cooling One Central
Flooring Carpeting, Ceramic Tile, Vinyl
Heat Source Natural Gas
Exterior
Exterior Feature Covered Patio, Privacy Fence, Double Pane Windows
Parking Features Two Car Garage
Pool None
Amenities Available None
Roof Type Composition
Private Pool N
Building
Lot Description Cul-de-Sac/Dead End
Faces West
Foundation Slab
Sewer City
Water City
Construction Status New
Schools
Elementary Schools Stahl
Middle Schools Harris
High Schools Madison
School District North East I.S.D
Others
Acceptable Financing Conventional, FHA, VA, TX Vet, Cash
Listing Terms Conventional, FHA, VA, TX Vet, Cash
Read Less
Want to know what your home might be worth? Contact us for a FREE valuation!

Our team is ready to help you sell your home for the highest possible price ASAP





