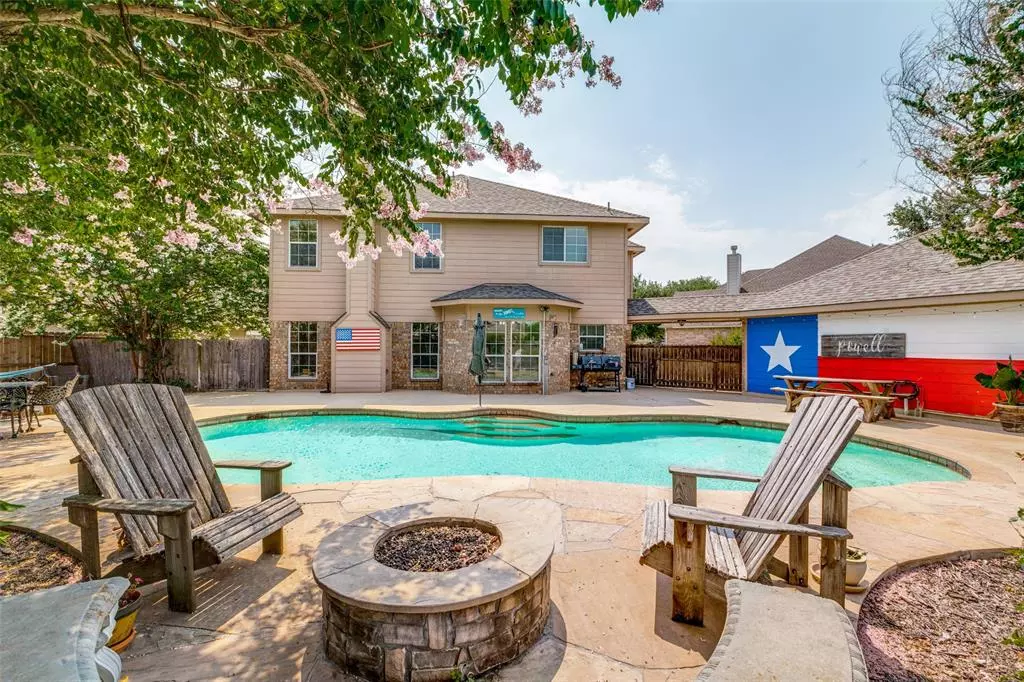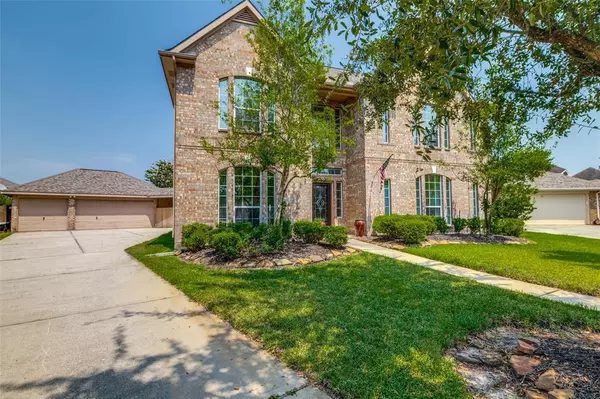$495,000
For more information regarding the value of a property, please contact us for a free consultation.
8407 Marchelle LN Spring, TX 77379
5 Beds
3.1 Baths
3,956 SqFt
Key Details
Property Type Single Family Home
Listing Status Sold
Purchase Type For Sale
Square Footage 3,956 sqft
Price per Sqft $121
Subdivision Glenn Haven Estates Sec 02
MLS Listing ID 58931221
Sold Date 10/12/23
Style Traditional
Bedrooms 5
Full Baths 3
Half Baths 1
HOA Fees $50/ann
HOA Y/N 1
Year Built 2005
Annual Tax Amount $9,786
Tax Year 2022
Lot Size 0.308 Acres
Acres 0.3084
Property Description
Spacious 5/6 bedrm home nestled on a peaceful cul-de-sac,boasting 3-car garage,sprawling backyard with sparkling pool,game room & media room,this property checks all the boxes.The gourmet kitchen features loads of custom cabinetry,gas cooktop,double oven,generous center island, ample counter space & storage, plus breakfast bar.The tranquil oversized primary suite offers separate seating area and a recently remodeled en-suite bath with soaking tub & separate shower,dual sinks with vanity & massive walk-in closet creating a plush owners retreat.Upstairs is a large gameroom w adjacent media room.The backyard is an entertainer's dream.Envision hosting bbqs,making smores with the kids in the stone firepit,playing catch in the huge grassy area,or simply relaxing in the pool, this expansive backyard space provides the perfect backdrop. Located within reach of many restaurants,shopping centers & boutiques.Quick access to major freeways.Walk & bike to highly sought after Klein ISD schools.
Location
State TX
County Harris
Area Champions Area
Rooms
Bedroom Description Primary Bed - 1st Floor
Other Rooms Breakfast Room, Den, Family Room, Formal Dining, Formal Living, Gameroom Up, Utility Room in House
Master Bathroom Primary Bath: Double Sinks, Primary Bath: Separate Shower, Primary Bath: Soaking Tub
Den/Bedroom Plus 6
Kitchen Breakfast Bar, Island w/o Cooktop, Kitchen open to Family Room
Interior
Interior Features Formal Entry/Foyer, High Ceiling
Heating Central Gas
Cooling Central Electric
Flooring Carpet, Engineered Wood, Tile
Fireplaces Number 1
Fireplaces Type Gas Connections
Exterior
Exterior Feature Back Yard Fenced, Outdoor Fireplace
Parking Features Detached Garage
Garage Spaces 3.0
Pool In Ground
Roof Type Composition
Private Pool Yes
Building
Lot Description Cul-De-Sac, Subdivision Lot
Story 2
Foundation Slab
Lot Size Range 1/4 Up to 1/2 Acre
Water Water District
Structure Type Brick,Cement Board
New Construction No
Schools
Elementary Schools Theiss Elementary School
Middle Schools Doerre Intermediate School
High Schools Klein High School
School District 32 - Klein
Others
Senior Community No
Restrictions Deed Restrictions
Tax ID 124-772-003-0021
Tax Rate 2.3697
Disclosures Sellers Disclosure
Special Listing Condition Sellers Disclosure
Read Less
Want to know what your home might be worth? Contact us for a FREE valuation!

Our team is ready to help you sell your home for the highest possible price ASAP

Bought with RE/MAX Fine Properties





