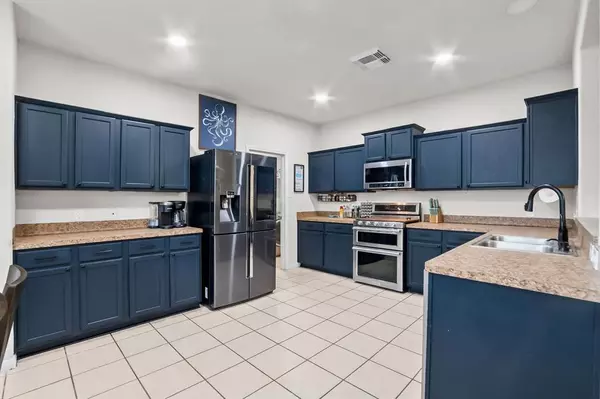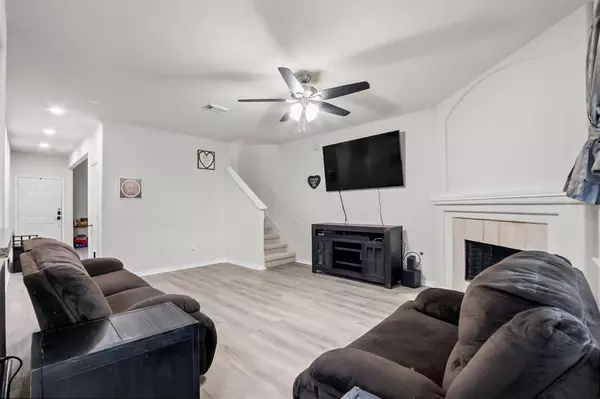$257,500
For more information regarding the value of a property, please contact us for a free consultation.
23726 Jasmine Terrace DR Spring, TX 77373
4 Beds
2.1 Baths
2,284 SqFt
Key Details
Property Type Single Family Home
Listing Status Sold
Purchase Type For Sale
Square Footage 2,284 sqft
Price per Sqft $116
Subdivision Park Spring
MLS Listing ID 42377339
Sold Date 10/03/23
Style Traditional
Bedrooms 4
Full Baths 2
Half Baths 1
HOA Fees $26/ann
HOA Y/N 1
Year Built 2006
Annual Tax Amount $6,908
Tax Year 2022
Lot Size 5,175 Sqft
Acres 0.1188
Property Description
BACK ON THE MARKET!!! PRICED TO SELL QUICKLY!!! This spacious property offers 4 bedrooms, 2.5 baths, and a 2-car garage. Upstairs, a versatile game room awaits, providing endless opportunities for entertainment and relaxation. The large kitchen area with a serving bar seamlessly connects to the den, creating a warm and inviting ambiance. Ample storage, counter space, and a pantry make this kitchen a haven for culinary enthusiasts. Step outside to the covered patio and admire the serene backyard. With a neutral palette of new carpet and luxury vinyl, this home is ready for move-in. Complete with green energy solar panels AND a whole-house, back-up battery that acts as a generator for back up power in case of area power outages. This house is a perfect opportunity for those looking for a deal on a move-in ready house.
Location
State TX
County Harris
Area Spring East
Rooms
Bedroom Description All Bedrooms Up,Walk-In Closet
Other Rooms Den, Family Room, Formal Living, Gameroom Up, Living Area - 1st Floor, Utility Room in House
Master Bathroom Primary Bath: Separate Shower, Primary Bath: Soaking Tub, Secondary Bath(s): Tub/Shower Combo
Kitchen Kitchen open to Family Room, Pantry, Pots/Pans Drawers, Walk-in Pantry
Interior
Heating Central Gas
Cooling Central Electric
Flooring Carpet, Tile, Vinyl Plank
Fireplaces Number 1
Fireplaces Type Gas Connections, Gaslog Fireplace
Exterior
Exterior Feature Back Yard Fenced
Parking Features Attached Garage
Garage Spaces 2.0
Roof Type Composition
Private Pool No
Building
Lot Description Subdivision Lot
Story 2
Foundation Slab
Lot Size Range 0 Up To 1/4 Acre
Water Water District
Structure Type Brick,Other,Wood
New Construction No
Schools
Elementary Schools Pearl M Hirsch Elementary School
Middle Schools Twin Creeks Middle School
High Schools Spring High School
School District 48 - Spring
Others
HOA Fee Include Other
Senior Community No
Restrictions Deed Restrictions,Restricted
Tax ID 127-745-003-0013
Energy Description Other Energy Features,Solar PV Electric Panels
Acceptable Financing Cash Sale, Conventional, FHA, Investor, VA
Tax Rate 2.8611
Disclosures Mud, Other Disclosures, Sellers Disclosure
Listing Terms Cash Sale, Conventional, FHA, Investor, VA
Financing Cash Sale,Conventional,FHA,Investor,VA
Special Listing Condition Mud, Other Disclosures, Sellers Disclosure
Read Less
Want to know what your home might be worth? Contact us for a FREE valuation!

Our team is ready to help you sell your home for the highest possible price ASAP

Bought with United Real Estate





