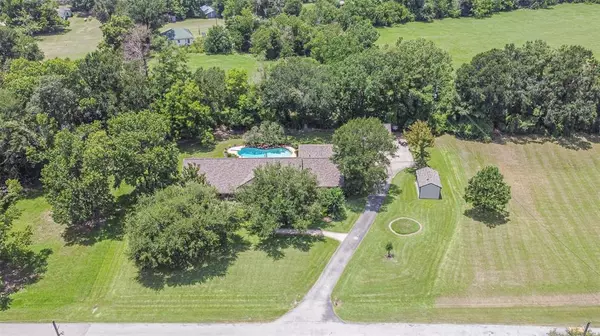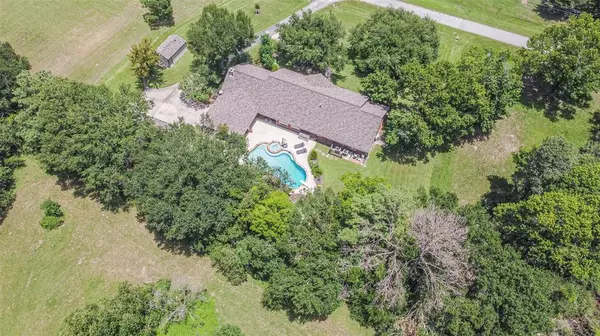$675,000
For more information regarding the value of a property, please contact us for a free consultation.
23019 Pampas ST Spring, TX 77389
3 Beds
2.1 Baths
2,868 SqFt
Key Details
Property Type Single Family Home
Listing Status Sold
Purchase Type For Sale
Square Footage 2,868 sqft
Price per Sqft $231
Subdivision Willowcreek Stables Estates
MLS Listing ID 35882900
Sold Date 09/20/23
Style Traditional
Bedrooms 3
Full Baths 2
Half Baths 1
HOA Fees $25/ann
HOA Y/N 1
Year Built 1991
Annual Tax Amount $6,439
Tax Year 2022
Lot Size 0.740 Acres
Acres 0.7403
Property Description
Gorgeous custom home sitting on 0.75 acres in a quiet gated community. Beautiful stone facade, charming front porch, spacious layout with many updates throughout, large picture windows that overlook the backyard, pool & spa, large covered patio with outdoor kitchen & numerous beautiful mature trees. Upon entering is a large open living/dining area with great backyard views. A private home office is enclosed by double doors. The kitchen boasts abundant cabinet space, a center island, stainless steel appliances, updated finishes & a breakfast room. Large family room with a cozy fireplace & rich wood paneling. Hardwood flooring extends throughout the common areas. Luxurious owners suite with a freestanding clawfoot tub, oversized frameless glass shower & new vanity. Flex room could be used as 4th bedroom. Serene private backyard is surrounded by trees. The pool & decking were recently resurfaced. Oversized detached garage with additional storage space. Don't miss this amazing home!
Location
State TX
County Harris
Area Spring/Klein
Rooms
Bedroom Description All Bedrooms Down,En-Suite Bath
Other Rooms Family Room, Formal Dining, Formal Living
Master Bathroom Primary Bath: Double Sinks, Primary Bath: Separate Shower, Primary Bath: Soaking Tub
Den/Bedroom Plus 4
Kitchen Breakfast Bar, Island w/o Cooktop, Kitchen open to Family Room, Under Cabinet Lighting
Interior
Interior Features Alarm System - Leased, Crown Molding, Window Coverings, Fire/Smoke Alarm
Heating Central Gas
Cooling Central Electric
Flooring Carpet, Engineered Wood, Slate, Tile, Vinyl Plank
Fireplaces Number 1
Fireplaces Type Gaslog Fireplace
Exterior
Exterior Feature Back Green Space, Back Yard, Controlled Subdivision Access, Covered Patio/Deck, Outdoor Kitchen, Porch, Satellite Dish, Sprinkler System, Storage Shed
Parking Features Detached Garage, Oversized Garage
Garage Spaces 2.0
Garage Description Auto Garage Door Opener
Pool Gunite, Heated, In Ground
Roof Type Composition
Private Pool Yes
Building
Lot Description Subdivision Lot
Story 1
Foundation Slab
Lot Size Range 1/2 Up to 1 Acre
Sewer Septic Tank
Water Aerobic, Well
Structure Type Brick,Stone
New Construction No
Schools
Elementary Schools Northampton Elementary School
Middle Schools Hildebrandt Intermediate School
High Schools Klein Oak High School
School District 32 - Klein
Others
Senior Community No
Restrictions Deed Restrictions
Tax ID 043-220-002-0059
Energy Description Attic Vents,Ceiling Fans,Digital Program Thermostat,Energy Star/CFL/LED Lights,Insulated/Low-E windows,Insulation - Batt,Insulation - Blown Cellulose,Radiant Attic Barrier
Acceptable Financing Cash Sale, Conventional
Tax Rate 1.9965
Disclosures Sellers Disclosure
Listing Terms Cash Sale, Conventional
Financing Cash Sale,Conventional
Special Listing Condition Sellers Disclosure
Read Less
Want to know what your home might be worth? Contact us for a FREE valuation!

Our team is ready to help you sell your home for the highest possible price ASAP

Bought with Realty Associates





