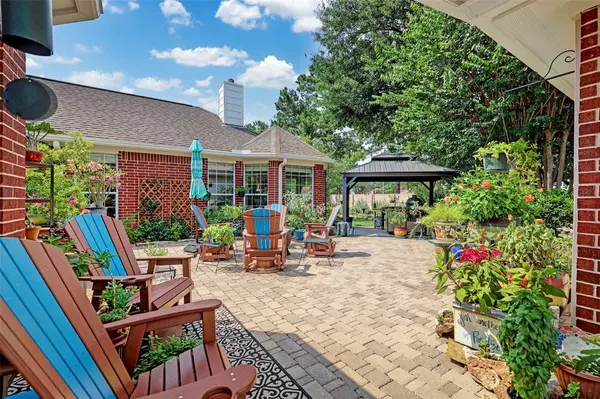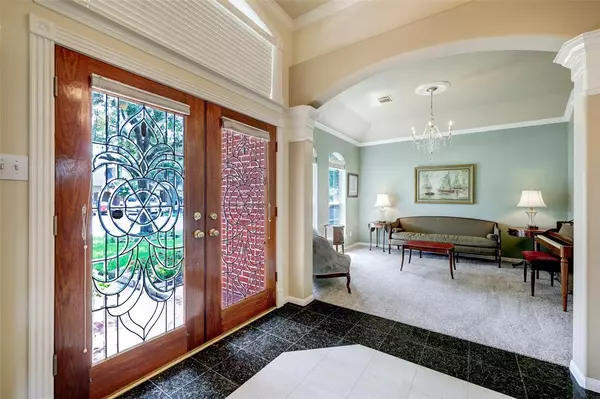$460,000
For more information regarding the value of a property, please contact us for a free consultation.
20322 Stone Moss Spring, TX 77379
4 Beds
2.1 Baths
2,873 SqFt
Key Details
Property Type Single Family Home
Listing Status Sold
Purchase Type For Sale
Square Footage 2,873 sqft
Price per Sqft $158
Subdivision Pinelakes Oakmoss Village
MLS Listing ID 19932506
Sold Date 08/15/23
Style Traditional
Bedrooms 4
Full Baths 2
Half Baths 1
HOA Fees $75/ann
HOA Y/N 1
Year Built 2001
Annual Tax Amount $8,796
Tax Year 2022
Lot Size 10,324 Sqft
Acres 0.237
Property Description
Impeccably maintained one-story is designed with a classic and timeless style, featuring elegant finishes and beautiful details throughout with upgrades galore including, new fence, new exterior paint, new AC units, newer roof (2015), top of the line appliances and much more! The kitchen is well-appointed with stainless-steel appliances, ample storage space and gas cooktop. Stunning architectural details throughout, such as vaulted ceilings and decorative moldings is sure to leave a striking impression. The primary suite is cozy with a fireplace, den area, separate jetted tub and shower, dual sinks. 3 other sizable bedrooms and split from the primary for maximum privacy. Outside, the beautiful, lush landscape surrounds the house, adding to its overall allure with plenty of space for outdoor entertainment. Porte-cochere and a two-car garage for convenient parking. Unbeatable location and LOW TAX RATE! Don't miss out on this wonderful opportunity.
Location
State TX
County Harris
Area Spring/Klein/Tomball
Rooms
Bedroom Description 2 Bedrooms Down,All Bedrooms Down,En-Suite Bath,Primary Bed - 1st Floor,Sitting Area,Split Plan,Walk-In Closet
Other Rooms 1 Living Area, Breakfast Room, Den, Family Room, Formal Dining, Formal Living, Kitchen/Dining Combo, Living Area - 1st Floor, Utility Room in House
Master Bathroom Half Bath, Hollywood Bath, Primary Bath: Double Sinks, Primary Bath: Jetted Tub, Primary Bath: Separate Shower, Secondary Bath(s): Double Sinks, Secondary Bath(s): Tub/Shower Combo
Kitchen Island w/ Cooktop, Pantry, Under Cabinet Lighting
Interior
Interior Features Crown Molding, Drapes/Curtains/Window Cover, Fire/Smoke Alarm, Formal Entry/Foyer, High Ceiling
Heating Central Gas
Cooling Central Electric
Flooring Carpet, Tile, Wood
Fireplaces Number 2
Fireplaces Type Gas Connections, Gaslog Fireplace
Exterior
Exterior Feature Back Yard, Back Yard Fenced, Covered Patio/Deck, Patio/Deck, Porch, Sprinkler System
Parking Features Attached/Detached Garage
Garage Spaces 2.0
Garage Description Additional Parking, Auto Garage Door Opener, Porte-Cochere, Single-Wide Driveway
Roof Type Composition
Private Pool No
Building
Lot Description Subdivision Lot
Story 1
Foundation Slab
Lot Size Range 0 Up To 1/4 Acre
Water Public Water
Structure Type Brick,Cement Board
New Construction No
Schools
Elementary Schools Benignus Elementary School
Middle Schools Krimmel Intermediate School
High Schools Klein Oak High School
School District 32 - Klein
Others
HOA Fee Include Clubhouse,Recreational Facilities
Senior Community No
Restrictions Deed Restrictions
Tax ID 119-495-004-0003
Energy Description Ceiling Fans,Digital Program Thermostat
Acceptable Financing Cash Sale, Conventional, FHA, VA
Tax Rate 2.4997
Disclosures Exclusions, Mud, Other Disclosures, Sellers Disclosure
Listing Terms Cash Sale, Conventional, FHA, VA
Financing Cash Sale,Conventional,FHA,VA
Special Listing Condition Exclusions, Mud, Other Disclosures, Sellers Disclosure
Read Less
Want to know what your home might be worth? Contact us for a FREE valuation!

Our team is ready to help you sell your home for the highest possible price ASAP

Bought with RE/MAX Partners





