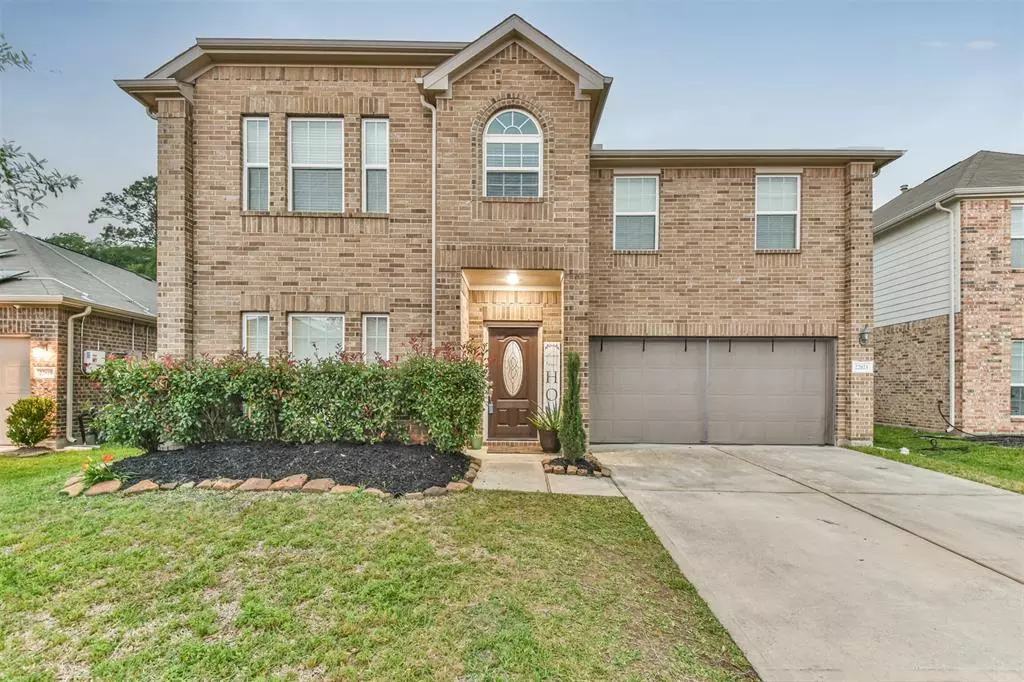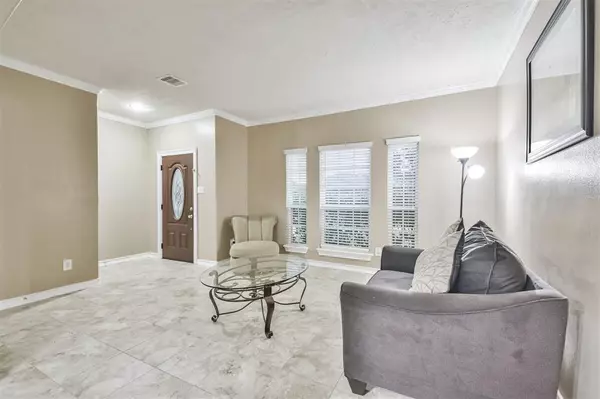$329,900
For more information regarding the value of a property, please contact us for a free consultation.
22823 Jetty Manor LN Spring, TX 77373
4 Beds
2.1 Baths
2,866 SqFt
Key Details
Property Type Single Family Home
Listing Status Sold
Purchase Type For Sale
Square Footage 2,866 sqft
Price per Sqft $109
Subdivision Highland Glen
MLS Listing ID 54810721
Sold Date 08/03/23
Style Traditional
Bedrooms 4
Full Baths 2
Half Baths 1
HOA Fees $37/ann
HOA Y/N 1
Year Built 2016
Annual Tax Amount $7,781
Tax Year 2022
Lot Size 7,037 Sqft
Acres 0.1615
Property Description
Beautiful spacious home, 4 bedrooms, 2.5 bath, located in Highland Glen Subdivision. Lots of countertops and stainless-steel appliances in the kitchen with island. Breakfast and kitchen combo. Lots of counter and cabinet space in the kitchen. Large Formal Living & Dining. This is ideal for entertaining guests or enjoying time with family. Tile flooring throughout the first floor. Spacious primary bedroom with a large walk-in closet. Primary Bath with two sinks, garden tub and separate shower. There's plenty of room for the kids and dogs to play in the backyard or add your own custom pool and spa. The 2-car garage provides ample space for parking and storage. Walking distance from Herman Little Park. Enjoy the neighborhood access to a fishing pond, walking trails, soccer field, park and pavilion. Convenient to Old Town Spring and The Woodlands for shopping and entertainment. Easy access to I45, 99. Hardy Toll Road, Beltway 8 and Bush Intercontinental Airport. Come see it today!
Location
State TX
County Harris
Area Spring East
Rooms
Bedroom Description All Bedrooms Up,Primary Bed - 2nd Floor,Sitting Area,Walk-In Closet
Other Rooms 1 Living Area, Breakfast Room, Den, Family Room, Formal Dining, Formal Living, Living Area - 1st Floor, Utility Room in House
Master Bathroom Half Bath, Primary Bath: Double Sinks, Primary Bath: Separate Shower, Primary Bath: Soaking Tub, Vanity Area
Kitchen Breakfast Bar, Island w/o Cooktop, Pantry
Interior
Interior Features Drapes/Curtains/Window Cover
Heating Central Gas
Cooling Central Electric
Flooring Carpet, Tile
Exterior
Exterior Feature Back Yard Fenced, Patio/Deck
Parking Features Attached Garage
Garage Spaces 2.0
Roof Type Composition
Private Pool No
Building
Lot Description Subdivision Lot
Story 2
Foundation Slab
Lot Size Range 0 Up To 1/4 Acre
Water Water District
Structure Type Brick
New Construction No
Schools
Elementary Schools Ginger Mcnabb Elementary School
Middle Schools Twin Creeks Middle School
High Schools Spring High School
School District 48 - Spring
Others
Senior Community No
Restrictions Deed Restrictions
Tax ID 136-004-001-0014
Energy Description HVAC>13 SEER,Insulated/Low-E windows
Acceptable Financing Cash Sale, Conventional, FHA, VA
Tax Rate 2.8611
Disclosures Mud, Sellers Disclosure
Listing Terms Cash Sale, Conventional, FHA, VA
Financing Cash Sale,Conventional,FHA,VA
Special Listing Condition Mud, Sellers Disclosure
Read Less
Want to know what your home might be worth? Contact us for a FREE valuation!

Our team is ready to help you sell your home for the highest possible price ASAP

Bought with eXp Realty LLC





