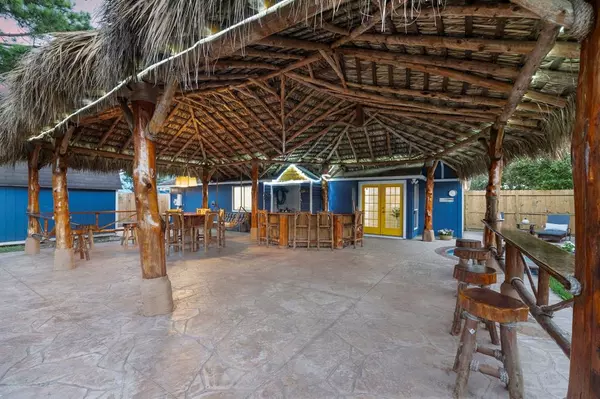$315,000
For more information regarding the value of a property, please contact us for a free consultation.
902 Bayou Vista DR Deer Park, TX 77536
3 Beds
2 Baths
1,640 SqFt
Key Details
Property Type Single Family Home
Listing Status Sold
Purchase Type For Sale
Square Footage 1,640 sqft
Price per Sqft $192
Subdivision Bayou Bend
MLS Listing ID 27445270
Sold Date 08/04/23
Style Traditional
Bedrooms 3
Full Baths 2
Year Built 1984
Annual Tax Amount $6,767
Tax Year 2022
Lot Size 10,551 Sqft
Acres 0.2298
Property Description
Step into a tropical paradise and an entertainer's dream in Deer Park! This stunning home boasts a Palapa patio, complete w/ a fully-equipped bar & a refreshing cocktail pool. The large thatched roof provides ample shade, while the open-air design allows for a refreshing breeze to flow through. Sitting on an expansive corner lot, this single-story offers a functional layout w/ 3 bedrooms, 2 bathrooms & a spacious living room w/ a raised wood-burning fireplace & dry bar w/ extra seating. Find a kitchen featuring SS appliances, a breakfast area & ample counter space for meal preparation. Comfort abounds in the oversized primary suite featuring a spa-like ensuite bath w/ dual vanities, a shower & two walk-in closets. Conveniently built w/ a sizable shed & additional parking. Zoned to the highly-rated Deer Park ISD & just minutes from the Battleground Golf Course, Avon Recreation Center, Spencerview Athletic Complex, Bayou Bend Park plus endless retail & dining options!
Location
State TX
County Harris
Area Deer Park
Rooms
Other Rooms 1 Living Area, Breakfast Room, Utility Room in House
Master Bathroom Primary Bath: Double Sinks, Primary Bath: Shower Only, Secondary Bath(s): Tub/Shower Combo
Kitchen Pantry
Interior
Interior Features Dry Bar, Fire/Smoke Alarm, High Ceiling
Heating Central Gas
Cooling Central Electric
Flooring Carpet, Tile
Fireplaces Number 1
Fireplaces Type Wood Burning Fireplace
Exterior
Exterior Feature Patio/Deck, Private Driveway, Satellite Dish, Storage Shed
Parking Features Attached Garage
Garage Spaces 2.0
Garage Description Additional Parking, Auto Garage Door Opener, Boat Parking, Driveway Gate
Pool In Ground
Roof Type Composition
Street Surface Concrete
Private Pool Yes
Building
Lot Description Corner, Subdivision Lot
Story 1
Foundation Slab
Lot Size Range 0 Up To 1/4 Acre
Sewer Public Sewer
Water Public Water
Structure Type Brick
New Construction No
Schools
Elementary Schools Jp Dabbs Elementary School
Middle Schools Bonnette Junior High School
High Schools Deer Park High School
School District 16 - Deer Park
Others
Senior Community No
Restrictions Deed Restrictions
Tax ID 115-758-010-0020
Ownership Full Ownership
Energy Description Ceiling Fans,Insulated Doors,Storm Windows
Acceptable Financing Cash Sale, Conventional
Tax Rate 2.6933
Disclosures Sellers Disclosure
Listing Terms Cash Sale, Conventional
Financing Cash Sale,Conventional
Special Listing Condition Sellers Disclosure
Read Less
Want to know what your home might be worth? Contact us for a FREE valuation!

Our team is ready to help you sell your home for the highest possible price ASAP

Bought with NB Elite Realty





