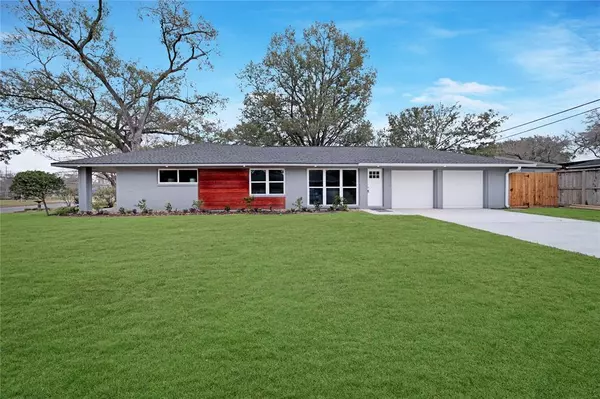$799,000
For more information regarding the value of a property, please contact us for a free consultation.
2010 Lazybrook DR Houston, TX 77008
4 Beds
3 Baths
2,405 SqFt
Key Details
Property Type Single Family Home
Listing Status Sold
Purchase Type For Sale
Square Footage 2,405 sqft
Price per Sqft $326
Subdivision Lazybrook
MLS Listing ID 61056261
Sold Date 05/26/23
Style Ranch
Bedrooms 4
Full Baths 3
HOA Fees $40
Year Built 1955
Annual Tax Amount $9,886
Tax Year 2022
Lot Size 10,470 Sqft
Acres 0.2404
Property Description
Stunning remodel inside the loop and situated on an oversized 10,470' corner lot!! This 4 BR,3 BA split plan home boasts a spacious open floor plan and has been completely renovated. Two living areas; recessed lighting; engineered hardwood flooring. Kitchen opens to family room & dining room and has shaker style cabinets, quartz counters with center island; SS appliances. Primary bath has his & her vanities, oversized shower, walk in closet with shelving and upper & lower rods. Two secondary bedrooms have Jack & Jill bathroom with walk-in shower. Other updates incl: new windows, HVAC system, Pex plumbing, tankless water heater, 30 yr roof, electric panel; all sewer lines replaced to city service; new fence and much more! Oversized 2 car garage with room for workshop. Ample room for pool; no flooding; not in 100 yr flood plain. Walking distance to bike trails and restaurants. Zoned to Sinclair Elementary! This is a must see!!
Location
State TX
County Harris
Area Timbergrove/Lazybrook
Rooms
Bedroom Description All Bedrooms Down,Split Plan,Walk-In Closet
Other Rooms Family Room, Formal Dining, Formal Living, Living Area - 1st Floor, Utility Room in House
Master Bathroom Primary Bath: Double Sinks, Primary Bath: Shower Only, Secondary Bath(s): Shower Only, Secondary Bath(s): Tub/Shower Combo, Vanity Area
Den/Bedroom Plus 4
Kitchen Breakfast Bar, Island w/o Cooktop, Kitchen open to Family Room, Pantry, Under Cabinet Lighting
Interior
Heating Central Gas
Cooling Central Electric
Flooring Engineered Wood, Tile
Exterior
Exterior Feature Back Yard Fenced, Patio/Deck
Parking Features Attached Garage
Garage Spaces 2.0
Roof Type Composition
Street Surface Asphalt,Curbs
Private Pool No
Building
Lot Description Corner, Subdivision Lot
Story 1
Foundation Slab
Lot Size Range 0 Up To 1/4 Acre
Sewer Public Sewer
Water Public Water
Structure Type Brick
New Construction No
Schools
Elementary Schools Sinclair Elementary School (Houston)
Middle Schools Black Middle School
High Schools Waltrip High School
School District 27 - Houston
Others
Senior Community No
Restrictions Deed Restrictions
Tax ID 083-375-000-0001
Energy Description Ceiling Fans,Digital Program Thermostat,HVAC>13 SEER,Insulated/Low-E windows
Acceptable Financing Cash Sale, Conventional
Tax Rate 2.2019
Disclosures Sellers Disclosure
Listing Terms Cash Sale, Conventional
Financing Cash Sale,Conventional
Special Listing Condition Sellers Disclosure
Read Less
Want to know what your home might be worth? Contact us for a FREE valuation!

Our team is ready to help you sell your home for the highest possible price ASAP

Bought with Beth Wolff Realtors





