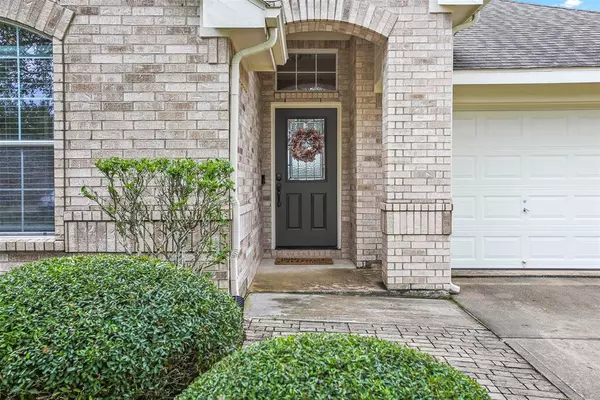$318,000
For more information regarding the value of a property, please contact us for a free consultation.
423 Abbey LN League City, TX 77573
3 Beds
2 Baths
1,682 SqFt
Key Details
Property Type Single Family Home
Listing Status Sold
Purchase Type For Sale
Square Footage 1,682 sqft
Price per Sqft $183
Subdivision Westover Park Sec 6A & 6B
MLS Listing ID 87134724
Sold Date 05/22/23
Style Traditional
Bedrooms 3
Full Baths 2
HOA Fees $55/ann
HOA Y/N 1
Year Built 2005
Annual Tax Amount $5,940
Tax Year 2022
Lot Size 6,167 Sqft
Acres 0.1416
Property Description
Immaculate one story home in the highly desirable WESTOVER PARK. As you enter you will love the large foyer space and welcoming entry. The engineered wood floors compliment this home, as well as tile, laminate and carpet. A Split bedroom plan with two bedrooms and bath upfront. A dining room area is being used as a workout & sitting area. The Kitchen has white cabinets, Stainless Appliances, nice granite, all in neutral tones. The *Refrigerator* stays. Enjoy the breakfast bar that overlooks the Den, as well as the Breakfast area. Make your way to the large Primary with lots of space and windows. The ensuite features a soaking tub, separate shower and large Closet. The Washer and Dryer STAYS in the indoor Utility Room. Take notice of the fully fenced backyard and patio, ready for your backyard fun. The neighborhood has walking trails, parks and pools throughout the community. Not far from Friendswood, Tanger Outlet, all of the great restaurants in League City and Baybrook Mall area.
Location
State TX
County Galveston
Community Westover Park
Area League City
Rooms
Bedroom Description All Bedrooms Down,En-Suite Bath
Other Rooms Breakfast Room, Family Room, Formal Dining, Utility Room in House
Master Bathroom Primary Bath: Separate Shower, Primary Bath: Soaking Tub, Secondary Bath(s): Double Sinks
Kitchen Breakfast Bar, Kitchen open to Family Room, Pantry
Interior
Interior Features Dryer Included, Fire/Smoke Alarm, Refrigerator Included, Washer Included
Heating Central Gas
Cooling Central Electric
Flooring Carpet, Engineered Wood, Tile
Exterior
Exterior Feature Back Yard Fenced, Fully Fenced, Patio/Deck
Parking Features Attached Garage
Garage Spaces 2.0
Roof Type Composition
Street Surface Concrete,Curbs
Private Pool No
Building
Lot Description Subdivision Lot
Faces East
Story 1
Foundation Slab
Lot Size Range 0 Up To 1/4 Acre
Sewer Public Sewer
Water Water District
Structure Type Brick,Wood
New Construction No
Schools
Elementary Schools Campbell Elementary School (Clear Creek)
Middle Schools Creekside Intermediate School
High Schools Clear Springs High School
School District 9 - Clear Creek
Others
HOA Fee Include Grounds,Recreational Facilities
Senior Community No
Restrictions Deed Restrictions
Tax ID 7548-1001-0039-000
Ownership Full Ownership
Energy Description Ceiling Fans
Acceptable Financing Cash Sale, Conventional, FHA
Tax Rate 2.3562
Disclosures Mud, Other Disclosures, Sellers Disclosure
Listing Terms Cash Sale, Conventional, FHA
Financing Cash Sale,Conventional,FHA
Special Listing Condition Mud, Other Disclosures, Sellers Disclosure
Read Less
Want to know what your home might be worth? Contact us for a FREE valuation!

Our team is ready to help you sell your home for the highest possible price ASAP

Bought with Red Diamond Realty





