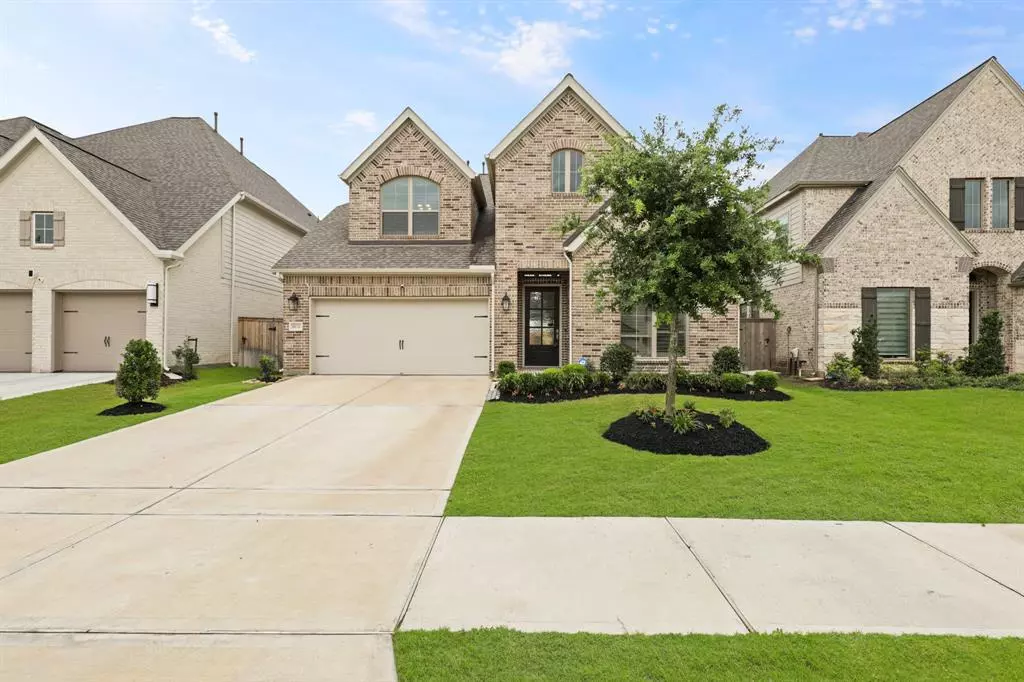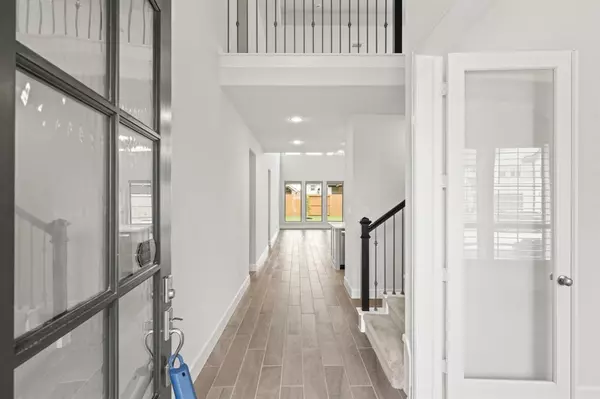$520,000
For more information regarding the value of a property, please contact us for a free consultation.
10714 Lacaille LN Richmond, TX 77406
4 Beds
3.1 Baths
2,710 SqFt
Key Details
Property Type Single Family Home
Listing Status Sold
Purchase Type For Sale
Square Footage 2,710 sqft
Price per Sqft $184
Subdivision Candela
MLS Listing ID 4045583
Sold Date 06/22/23
Style Traditional
Bedrooms 4
Full Baths 3
Half Baths 1
HOA Fees $62/ann
HOA Y/N 1
Year Built 2021
Annual Tax Amount $13,560
Tax Year 2022
Lot Size 6,174 Sqft
Acres 0.1417
Property Description
Stunning 2-story Perry Homes design in the desirable & Master Planned Candela community. Charming brick exterior & covered front porch welcomes you into the foyer & executive study behind French doors. Fantastic open-concept family room w/impressive 19' ceilings, flows gracefully to the dining space & Chef's island kitchen w/breakfast bar, modern SS appliances, & generous walk-in pantry. 2 beds down, including Primary Suite w/lovely tray ceilings & spa-like en-suite bath; complete w/dual sinks, spa tub + separate shower & huge walk-in closet. Versatile game room up, + 2 more beds w/walk-in closets. TX-sized covered patio for grilling & entertaining overlooks fenced backyard w/room to play. Also features pre-wired alarm, gleaming wood-look tile floors, zoned A/C & heating, custom window treatments, 2-car garage w/auto-opener, mud space, built-out attic, & in-ground lawn sprinkler. Aprox 1/4mi to amenity center w/resort pool, fitness center, splash pad, fire pit, picnic pavilion & more.
Location
State TX
County Fort Bend
Community Candela
Area Fort Bend County North/Richmond
Rooms
Bedroom Description 2 Bedrooms Down,En-Suite Bath,Primary Bed - 1st Floor,Walk-In Closet
Other Rooms Family Room, Gameroom Up, Home Office/Study, Kitchen/Dining Combo, Living/Dining Combo, Utility Room in House
Master Bathroom Half Bath, Primary Bath: Double Sinks, Primary Bath: Separate Shower, Primary Bath: Soaking Tub, Secondary Bath(s): Double Sinks, Secondary Bath(s): Tub/Shower Combo
Kitchen Breakfast Bar, Island w/o Cooktop, Kitchen open to Family Room, Walk-in Pantry
Interior
Interior Features Alarm System - Owned, Drapes/Curtains/Window Cover, Fire/Smoke Alarm, Formal Entry/Foyer, High Ceiling, Prewired for Alarm System
Heating Central Gas, Zoned
Cooling Central Electric, Zoned
Flooring Carpet, Tile
Exterior
Exterior Feature Back Yard Fenced, Covered Patio/Deck, Porch, Private Driveway, Side Yard, Sprinkler System
Parking Features Attached Garage
Garage Spaces 2.0
Garage Description Auto Garage Door Opener, Double-Wide Driveway
Roof Type Composition
Street Surface Concrete,Curbs,Gutters
Private Pool No
Building
Lot Description Subdivision Lot
Faces West
Story 2
Foundation Slab
Lot Size Range 0 Up To 1/4 Acre
Builder Name Perry Homes
Water Water District
Structure Type Brick,Cement Board
New Construction No
Schools
Elementary Schools Bentley Elementary School
Middle Schools Wertheimer/Briscoe Junior High School
High Schools Foster High School
School District 33 - Lamar Consolidated
Others
HOA Fee Include Clubhouse,Other,Recreational Facilities
Senior Community No
Restrictions Deed Restrictions
Tax ID 2230-04-004-0030-901
Ownership Full Ownership
Energy Description Attic Vents,Ceiling Fans,Digital Program Thermostat,High-Efficiency HVAC,HVAC>13 SEER,Insulated/Low-E windows,Radiant Attic Barrier
Tax Rate 3.1402
Disclosures Mud, Sellers Disclosure
Green/Energy Cert Energy Star Qualified Home, Home Energy Rating/HERS
Special Listing Condition Mud, Sellers Disclosure
Read Less
Want to know what your home might be worth? Contact us for a FREE valuation!

Our team is ready to help you sell your home for the highest possible price ASAP

Bought with Discovered Homes Inv.Inc. Raphael Ojo





