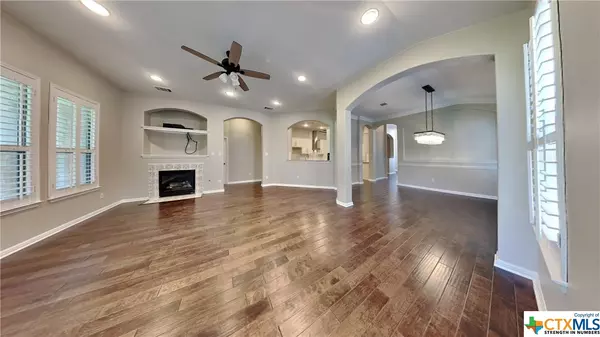$619,900
For more information regarding the value of a property, please contact us for a free consultation.
2503 Moray LN Cedar Park, TX 78613
3 Beds
3 Baths
2,289 SqFt
Key Details
Property Type Single Family Home
Sub Type Single Family Residence
Listing Status Sold
Purchase Type For Sale
Square Footage 2,289 sqft
Price per Sqft $270
Subdivision Twin Creeks Country Club Sec 1
MLS Listing ID 508196
Sold Date 06/23/23
Style Traditional
Bedrooms 3
Full Baths 2
Half Baths 1
Construction Status Resale
HOA Y/N Yes
Year Built 2004
Lot Size 7,100 Sqft
Acres 0.163
Property Description
FRESH PAINT, NEW LANDSCAPING, NEW FIXTURES, NEW BATHROOM VANITIES, RECENT ROOF REPAIR. Three spacious bedrooms in the main home, plus bonus bedroom in the detached casita, home features stunning hardwood floors, a chic tiled gas fireplace, a dedicated home office and two stylishly appointed dining spaces. The spacious primary suite features high end plantation shutters, a large soaking tub, walk-in shower and dual walk-in closets, equipped with upscale closet systems. At the heart of the home is a luxurious kitchen, featuring upgraded quartz countertops, stainless steel appliances, built-in wine fridge and a timeless subway tile backsplash. Additional features include an integrated whole house sound system and central vacuuming. Across the private, gated front courtyard is a detached casita, adorned with easy maintenance LVP flooring and including a full bathroom. Community amenities include a pool and playgrounds, and residents also receive membership to the Twin Creeks Country Club.
Location
State TX
County Travis
Interior
Interior Features Ceiling Fan(s), Double Vanity, Separate Shower, Walk-In Closet(s), Breakfast Area
Heating Central
Cooling Central Air
Flooring Hardwood
Fireplaces Number 2
Fireplaces Type Living Room
Fireplace Yes
Appliance Dishwasher, Disposal, Gas Range, Microwave
Laundry Inside
Exterior
Garage Spaces 2.0
Garage Description 2.0
Fence Back Yard
Pool None
Community Features None
Utilities Available Electricity Available
View Y/N No
Water Access Desc Public
View None
Roof Type Composition,Shingle
Building
Story 2
Entry Level Two
Foundation Slab
Sewer Public Sewer
Water Public
Architectural Style Traditional
Level or Stories Two
Construction Status Resale
Schools
School District Leander Isd
Others
Tax ID 566483
Security Features Smoke Detector(s)
Acceptable Financing Cash, Conventional, VA Loan
Listing Terms Cash, Conventional, VA Loan
Financing Conventional
Read Less
Want to know what your home might be worth? Contact us for a FREE valuation!

Our team is ready to help you sell your home for the highest possible price ASAP

Bought with NON-MEMBER AGENT • Non Member Office





