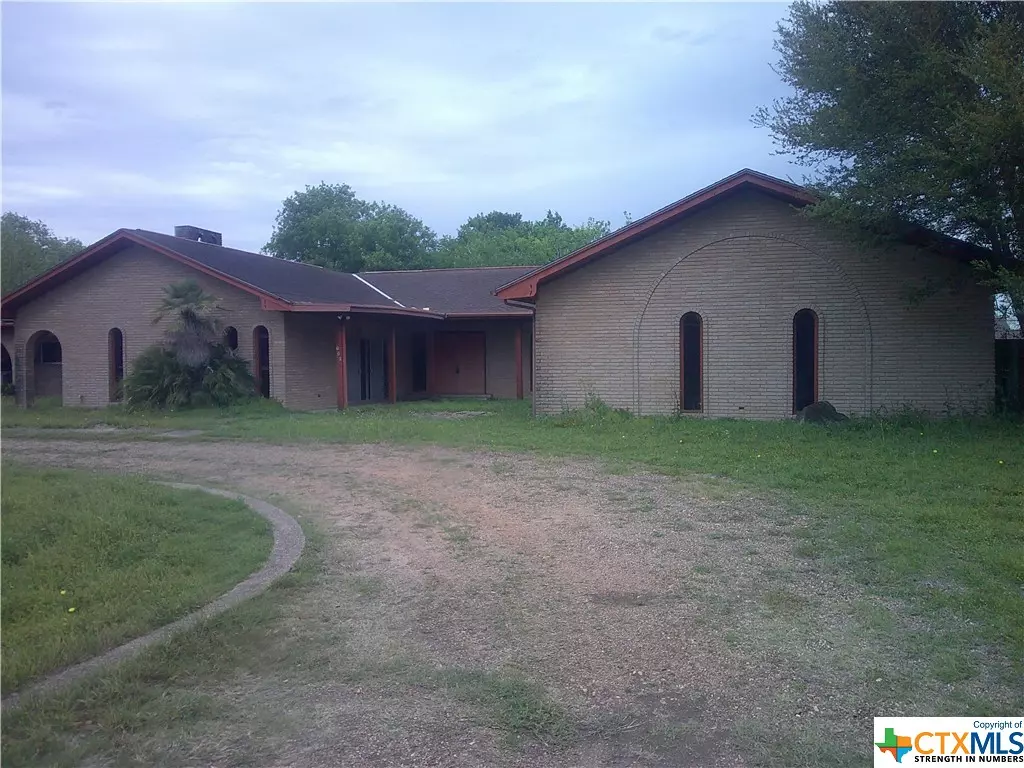$195,000
For more information regarding the value of a property, please contact us for a free consultation.
602 Berwick ST Victoria, TX 77904
3 Beds
3 Baths
4,785 SqFt
Key Details
Property Type Single Family Home
Sub Type Single Family Residence
Listing Status Sold
Purchase Type For Sale
Square Footage 4,785 sqft
Price per Sqft $33
Subdivision Highland Estates #2
MLS Listing ID 500672
Sold Date 05/22/23
Style Spanish/Mediterranean
Bedrooms 3
Full Baths 2
Half Baths 1
Construction Status Resale
HOA Y/N No
Year Built 1969
Lot Size 1.191 Acres
Acres 1.1912
Property Description
Very large Mediterranean style home built in 1969. It has 3 bedrooms, 2.5 baths , 3 living areas , 2dining areas and over 4700 plus square feet of living area. It has never been updated from its original state. Unfortunately it has not been kept up as it should have and suffers from deferred maintenance and as such will need quite a bit bit of work. It has possibilities but will take someone with an imagination to envision those.
Location
State TX
County Victoria
Interior
Interior Features All Bedrooms Down, Bookcases, Double Vanity, Multiple Closets, Sitting Area in Master, See Remarks, Tub Shower, Walk-In Closet(s), Breakfast Bar, Breakfast Area, Pantry
Heating Central
Cooling Central Air, 1 Unit
Flooring Carpet, Concrete, Vinyl
Fireplaces Number 1
Fireplaces Type Wood Burning
Fireplace Yes
Appliance Dishwasher, Electric Range, Gas Water Heater, Oven, Range Hood, Some Electric Appliances, Range
Laundry Washer Hookup, Electric Dryer Hookup, Inside
Exterior
Exterior Feature Patio
Garage Spaces 3.0
Garage Description 3.0
Fence Back Yard
Pool None
Community Features None
Utilities Available Electricity Available, Natural Gas Available
View Y/N No
Water Access Desc Public
View None
Roof Type Composition,Shingle
Porch Patio
Building
Story 1
Entry Level One
Foundation Slab
Sewer Public Sewer
Water Public
Architectural Style Spanish/Mediterranean
Level or Stories One
Construction Status Resale
Schools
School District Victoria Isd
Others
Tax ID 50648
Acceptable Financing Cash, Conventional
Listing Terms Cash, Conventional
Financing Cash
Read Less
Want to know what your home might be worth? Contact us for a FREE valuation!

Our team is ready to help you sell your home for the highest possible price ASAP

Bought with Brian Olguin • RE/MAX Land & Homes





