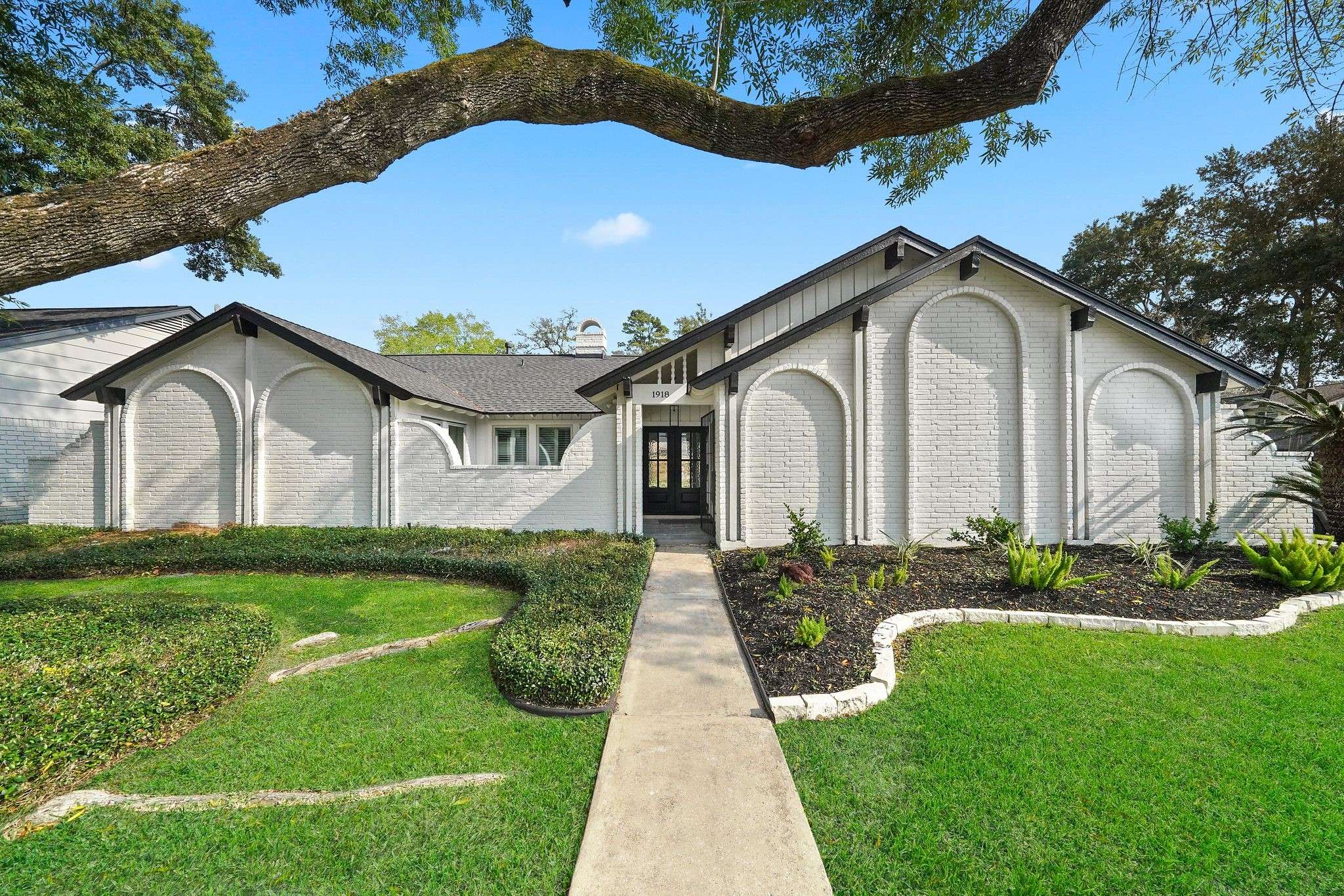$572,000
$579,000
1.2%For more information regarding the value of a property, please contact us for a free consultation.
1918 Shadowdale DR Houston, TX 77043
4 Beds
2 Baths
2,231 SqFt
Key Details
Sold Price $572,000
Property Type Single Family Home
Sub Type Detached
Listing Status Sold
Purchase Type For Sale
Square Footage 2,231 sqft
Price per Sqft $256
Subdivision Enchanted Forest Sec 02
MLS Listing ID 19806741
Sold Date 05/01/23
Style Traditional
Bedrooms 4
Full Baths 2
HOA Y/N No
Year Built 1968
Annual Tax Amount $7,396
Tax Year 2022
Lot Size 8,934 Sqft
Acres 0.2051
Property Sub-Type Detached
Property Description
GorgeousHome on corner lot in Spring Branch. Single story, 4 Bedroom, 2 Bath, newer roof (2019), PEX plumbing, recent low-e windows installed that give tons of natural light throughout the home. Beautiful vaulted ceiling, modern lighting, NEW Appliances and much more! Minutes from the Beltway, Town & Country, and Memorial City Mall. Don't wait to schedule your showing!
Location
State TX
County Harris
Community Curbs
Area 24
Interior
Interior Features Entrance Foyer, High Ceilings, Ceiling Fan(s), Programmable Thermostat
Heating Central, Gas
Cooling Central Air, Electric
Flooring Engineered Hardwood, Tile
Fireplaces Number 1
Fireplaces Type Gas
Fireplace Yes
Appliance Dishwasher, Disposal, Gas Oven, Microwave
Laundry Washer Hookup, Electric Dryer Hookup, Gas Dryer Hookup
Exterior
Exterior Feature Covered Patio, Fence, Patio
Parking Features Driveway, Garage, Garage Door Opener
Garage Spaces 2.0
Fence Back Yard
Community Features Curbs
Water Access Desc Public
Roof Type Composition
Porch Covered, Deck, Patio
Private Pool No
Building
Lot Description Corner Lot, Side Yard
Faces West
Entry Level One
Foundation Slab
Sewer Public Sewer
Water Public
Architectural Style Traditional
Level or Stories One
New Construction No
Schools
Elementary Schools Westwood Elementary School (Spring Branch)
Middle Schools Spring Oaks Middle School
High Schools Spring Woods High School
School District 49 - Spring Branch
Others
Tax ID 097-164-000-0005
Security Features Smoke Detector(s)
Acceptable Financing Cash, Conventional, VA Loan
Listing Terms Cash, Conventional, VA Loan
Read Less
Want to know what your home might be worth? Contact us for a FREE valuation!

Our team is ready to help you sell your home for the highest possible price ASAP

Bought with RE/MAX Associates Northeast





