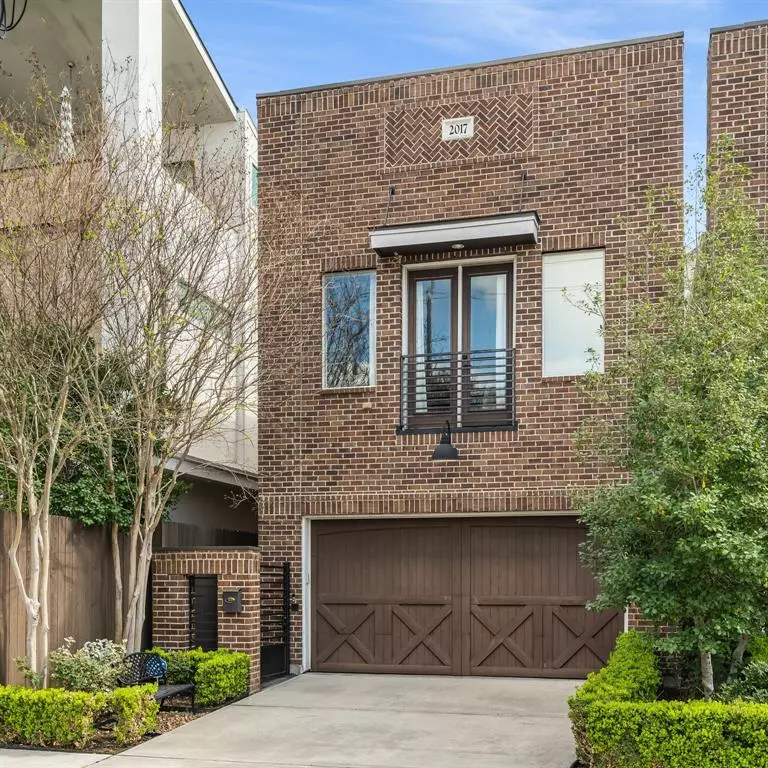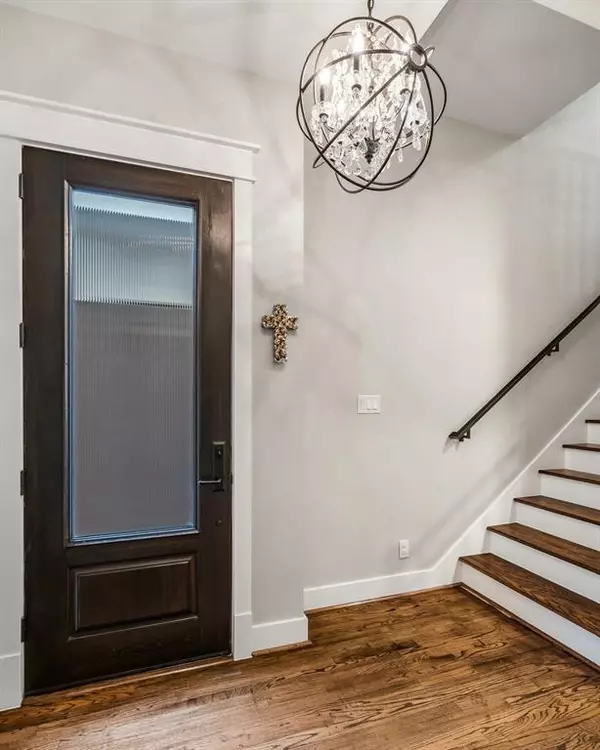$865,000
For more information regarding the value of a property, please contact us for a free consultation.
2017 McDuffie ST Houston, TX 77019
3 Beds
3.1 Baths
3,108 SqFt
Key Details
Property Type Single Family Home
Listing Status Sold
Purchase Type For Sale
Square Footage 3,108 sqft
Price per Sqft $262
Subdivision Bercons Enclave On Mcduffie
MLS Listing ID 53215635
Sold Date 04/12/23
Style Traditional
Bedrooms 3
Full Baths 3
Half Baths 1
Year Built 2014
Lot Size 2,500 Sqft
Property Description
Welcome to this beautiful brick home that boasts a first floor living space, an open floor plan, and gleaming hardwood flooring. The kitchen is a true showstopper, with a spacious walk-in pantry, elegant wood cabinets, sparkling countertops with a center island, and an open design that connects to the family room. This room is filled with natural light from its large windows and boasts high ceilings, creating an airy and inviting atmosphere. The primary bedroom is truly impressive, offering a double sink en-suite bathroom with separate shower and bathtub, as well as a vanity sitting area. The bathrooms have been upgraded to feature premium Porcelanosa Spanish tile. Conveniently located just a few blocks away from the popular River Oaks Shopping Center.
Location
State TX
County Harris
Area River Oaks Shopping Area
Rooms
Bedroom Description Primary Bed - 2nd Floor,Walk-In Closet
Other Rooms Family Room, Formal Dining, Home Office/Study, Living Area - 1st Floor, Utility Room in House
Master Bathroom Half Bath, Primary Bath: Double Sinks, Primary Bath: Jetted Tub, Primary Bath: Separate Shower, Secondary Bath(s): Tub/Shower Combo, Vanity Area
Den/Bedroom Plus 4
Kitchen Breakfast Bar, Island w/ Cooktop, Kitchen open to Family Room, Pots/Pans Drawers, Under Cabinet Lighting, Walk-in Pantry
Interior
Interior Features Alarm System - Owned, Dry Bar, Fire/Smoke Alarm, High Ceiling
Heating Central Gas
Cooling Central Electric
Flooring Tile, Wood
Fireplaces Number 1
Fireplaces Type Gas Connections
Exterior
Parking Features Attached Garage
Garage Spaces 2.0
Garage Description Auto Garage Door Opener, Double-Wide Driveway
Roof Type Composition
Private Pool No
Building
Lot Description Subdivision Lot
Story 3
Foundation Slab
Lot Size Range 0 Up To 1/4 Acre
Builder Name Tricon Homes
Sewer Public Sewer
Water Public Water
Structure Type Brick,Cement Board
New Construction No
Schools
Elementary Schools Baker Montessori School
Middle Schools Lanier Middle School
High Schools Lamar High School (Houston)
School District 27 - Houston
Others
Senior Community No
Restrictions Unknown
Tax ID 1350120010001
Disclosures Sellers Disclosure
Special Listing Condition Sellers Disclosure
Read Less
Want to know what your home might be worth? Contact us for a FREE valuation!

Our team is ready to help you sell your home for the highest possible price ASAP

Bought with Keller Williams Realty Metropolitan





