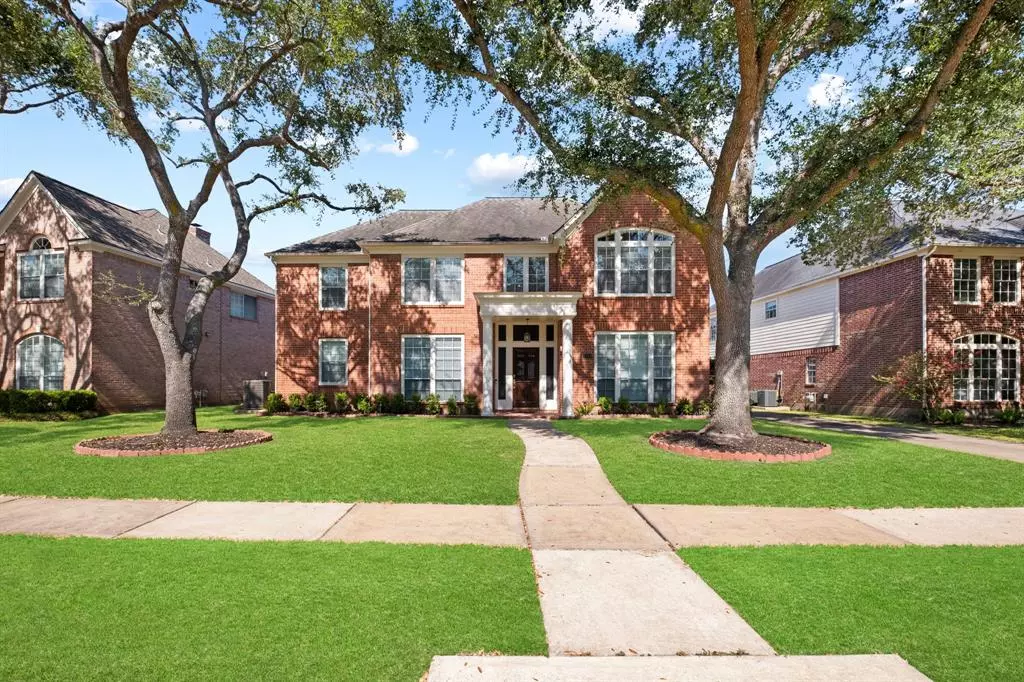$475,000
For more information regarding the value of a property, please contact us for a free consultation.
2019 Westshore Drive Missouri City, TX 77459
4 Beds
3.1 Baths
3,301 SqFt
Key Details
Property Type Single Family Home
Listing Status Sold
Purchase Type For Sale
Square Footage 3,301 sqft
Price per Sqft $139
Subdivision Brightwater
MLS Listing ID 35305142
Sold Date 04/12/23
Style Contemporary/Modern,Traditional
Bedrooms 4
Full Baths 3
Half Baths 1
HOA Fees $70/ann
HOA Y/N 1
Year Built 1994
Lot Size 8,876 Sqft
Property Description
Stunning home with a sparkling swimming pool in the highly sought-after Brightwater subdivision with tons of amenities including beautiful walking trails, tennis courts, and a community center! A beautiful wide entrance leads to the formal dining room and office/study, an open family room with soaring ceilings, and a fireplace. The open concept kitchen is a chef's dream with gorgeous granite countertops, soft closing drawers, and an electric cooktop on the kitchen island. Hardwood floors style tile throughout all living areas and carpet in the Primary bedroom and office. The primary bedroom overlooks the sparkling pool and has a spa-like en suite bath with a separate jetted tub and shower, dual sinks, a walk-in closet, and a vanity. 3 large bedrooms upstairs with 2 full baths along with a game room! Backyard oasis boasts a large patio, pool, and big seating area for your fun day events.
Location
State TX
County Fort Bend
Area Missouri City Area
Rooms
Bedroom Description Primary Bed - 1st Floor,Walk-In Closet
Other Rooms Family Room, Formal Dining, Home Office/Study, Kitchen/Dining Combo, Living Area - 1st Floor, Utility Room in House
Master Bathroom Primary Bath: Double Sinks, Primary Bath: Jetted Tub, Primary Bath: Separate Shower, Secondary Bath(s): Double Sinks, Secondary Bath(s): Soaking Tub
Kitchen Island w/ Cooktop, Kitchen open to Family Room, Pantry, Under Cabinet Lighting
Interior
Interior Features Crown Molding, Drapes/Curtains/Window Cover, Fire/Smoke Alarm, Formal Entry/Foyer, High Ceiling, Prewired for Alarm System, Spa/Hot Tub
Heating Central Gas
Cooling Central Electric
Flooring Carpet, Tile, Wood
Fireplaces Number 1
Fireplaces Type Gas Connections
Exterior
Exterior Feature Back Yard Fenced, Patio/Deck, Sprinkler System, Subdivision Tennis Court
Parking Features Detached Garage
Garage Spaces 2.0
Pool Gunite, In Ground
Roof Type Composition
Street Surface Asphalt
Private Pool Yes
Building
Lot Description Subdivision Lot
Story 2
Foundation Slab
Lot Size Range 0 Up To 1/4 Acre
Water Water District
Structure Type Brick
New Construction No
Schools
Elementary Schools Lexington Creek Elementary School
Middle Schools Dulles Middle School
High Schools Dulles High School
School District 19 - Fort Bend
Others
HOA Fee Include Clubhouse,Grounds,Recreational Facilities
Senior Community No
Restrictions Deed Restrictions
Tax ID 4773-01-002-0020-907
Energy Description Ceiling Fans,Digital Program Thermostat,Energy Star Appliances
Acceptable Financing Cash Sale, Conventional, FHA, VA
Disclosures Mud, Owner/Agent, Sellers Disclosure
Listing Terms Cash Sale, Conventional, FHA, VA
Financing Cash Sale,Conventional,FHA,VA
Special Listing Condition Mud, Owner/Agent, Sellers Disclosure
Read Less
Want to know what your home might be worth? Contact us for a FREE valuation!

Our team is ready to help you sell your home for the highest possible price ASAP

Bought with NX Realty





