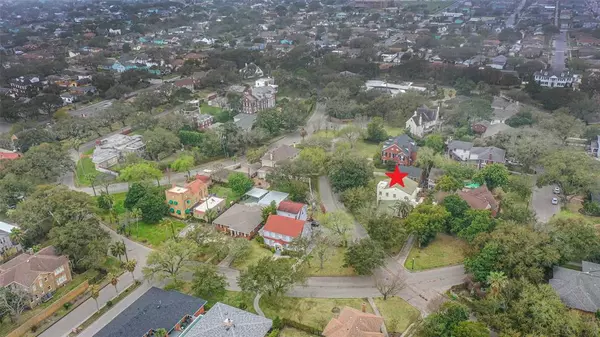$790,000
For more information regarding the value of a property, please contact us for a free consultation.
7 Cedar Lawn DR N Galveston, TX 77551
4 Beds
2 Baths
2,645 SqFt
Key Details
Property Type Single Family Home
Listing Status Sold
Purchase Type For Sale
Square Footage 2,645 sqft
Price per Sqft $294
Subdivision Cedar Lawn
MLS Listing ID 40051749
Sold Date 03/24/23
Style Spanish
Bedrooms 4
Full Baths 2
HOA Fees $20/ann
HOA Y/N 1
Year Built 1928
Annual Tax Amount $9,677
Tax Year 2022
Lot Size 0.272 Acres
Acres 0.2723
Property Description
Circa 1928, this distinctive Spanish style 4/2 home is in the exclusive, historic Cedar Lawn subdivision. The arched, solid wood exterior doors open to reveal the beautiful, original inlaid wood floor in entry. This home features attractive hardwoods and tile, stucco, recessed arched windows, wrought iron, and the 11 ft masterfully curved ceilings. The artistic original Spanish decorative tiles on the fireplace still remain. During renovation, the current owners uncovered a recessed arch in the fireplace that had been covered over many years ago. Newly renovated kitchen with a period chambers stove with a cunning arch above. The all-new kitchen with period appliances will leave you awestruck.
On the exterior, landscaping and arched wing walls around the home enhance the Spanish architectural appeal to the home. The wrought iron wrapped porch off the two 2nd floor bedrooms allows for a quiet escape to enjoy the peaceful neighborhood. Owner's upgrades list is attached in documents.
Location
State TX
County Galveston
Area Midtown - Galveston
Rooms
Bedroom Description Primary Bed - 1st Floor
Other Rooms Family Room, Formal Dining, Formal Living, Home Office/Study, Living Area - 1st Floor, Utility Room in House
Master Bathroom Primary Bath: Double Sinks, Primary Bath: Shower Only
Kitchen Butler Pantry, Under Cabinet Lighting, Walk-in Pantry
Interior
Interior Features Balcony, Fire/Smoke Alarm, Formal Entry/Foyer, High Ceiling, Refrigerator Included
Heating Central Gas
Cooling Central Electric
Flooring Tile, Wood
Fireplaces Number 1
Fireplaces Type Gas Connections
Exterior
Exterior Feature Back Yard, Back Yard Fenced, Balcony, Covered Patio/Deck, Porch, Sprinkler System
Parking Features Detached Garage
Garage Spaces 2.0
Roof Type Built Up,Tile
Street Surface Asphalt
Private Pool No
Building
Lot Description Subdivision Lot
Faces South
Story 2
Foundation Block & Beam, Slab
Lot Size Range 1/4 Up to 1/2 Acre
Sewer Public Sewer
Water Public Water
Structure Type Stucco
New Construction No
Schools
Elementary Schools Gisd Open Enroll
Middle Schools Gisd Open Enroll
High Schools Ball High School
School District 22 - Galveston
Others
HOA Fee Include Grounds
Senior Community No
Restrictions Zoning
Tax ID 2355-0000-0063-000
Energy Description Ceiling Fans,Digital Program Thermostat,High-Efficiency HVAC,Tankless/On-Demand H2O Heater
Tax Rate 2.0161
Disclosures Sellers Disclosure
Special Listing Condition Sellers Disclosure
Read Less
Want to know what your home might be worth? Contact us for a FREE valuation!

Our team is ready to help you sell your home for the highest possible price ASAP

Bought with Berkshire Hathaway HomeServices Premier Properties





