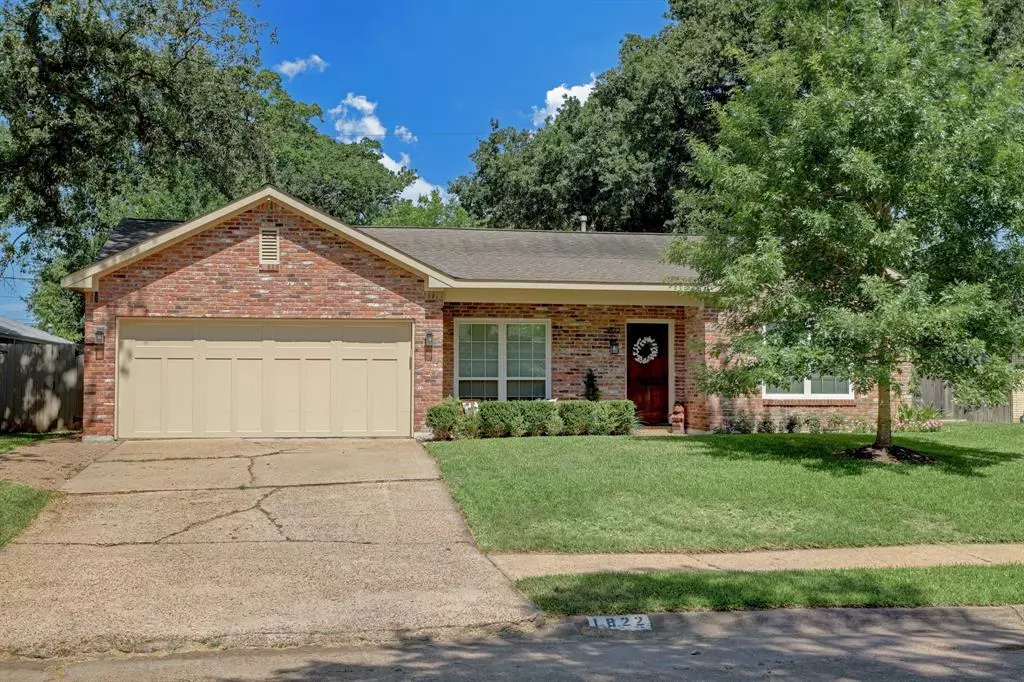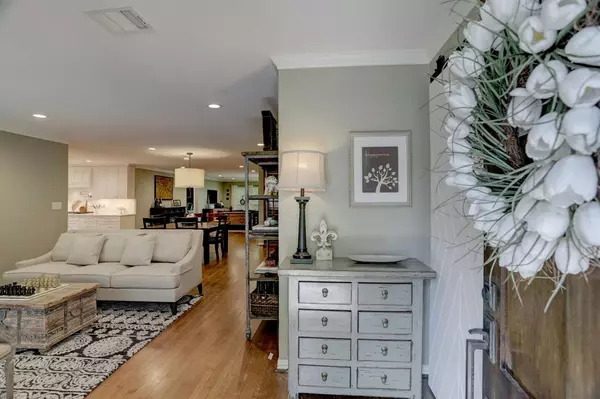$770,000
For more information regarding the value of a property, please contact us for a free consultation.
1822 Nauts CT Houston, TX 77008
4 Beds
3 Baths
2,312 SqFt
Key Details
Property Type Single Family Home
Listing Status Sold
Purchase Type For Sale
Square Footage 2,312 sqft
Price per Sqft $324
Subdivision Lazybrook
MLS Listing ID 75183835
Sold Date 03/09/23
Style Ranch
Bedrooms 4
Full Baths 3
HOA Fees $3/ann
Year Built 1955
Annual Tax Amount $13,423
Tax Year 2021
Lot Size 7,215 Sqft
Acres 0.1656
Property Description
Open house canceled 2/11. Stunning open-concept 4 bedroom, 3 full bathroom home on a large lot in Lazybrook. This home has been beautifully updated while still maintaining the warmth and charm of the neighborhood. This property features solid hardwood flooring, a fully renovated kitchen, meticulously thought out storage, stainless steel appliances, crown moulding throughout and countless other wonderful details. The primary bedroom includes a renovated bathroom with dual sink, a freestanding tub and a separate shower. There is also a secondary primary with a renovated ensuite bathroom with shower! The backyard has a covered pergola equipped with an outdoor cooking area and plenty of green space. In addition to this home's beauty, it has undergone many major upgrades (per seller) including under-slab sewer plumbing replaced with PVC, double-paned windows, solid core interior doors, updated electrical, tankless water heater and roof replacement. Don't miss the virtual tour!
Location
State TX
County Harris
Area Timbergrove/Lazybrook
Rooms
Bedroom Description All Bedrooms Down,En-Suite Bath,Primary Bed - 1st Floor,Walk-In Closet
Other Rooms Family Room, Formal Living, Living Area - 1st Floor, Utility Room in House
Master Bathroom Primary Bath: Double Sinks, Primary Bath: Separate Shower, Primary Bath: Soaking Tub, Secondary Bath(s): Shower Only, Secondary Bath(s): Tub/Shower Combo
Kitchen Pantry, Pot Filler, Pots/Pans Drawers, Soft Closing Drawers, Under Cabinet Lighting
Interior
Interior Features Crown Molding, Drapes/Curtains/Window Cover, Fire/Smoke Alarm
Heating Central Gas
Cooling Central Electric
Flooring Wood
Exterior
Exterior Feature Back Yard Fenced, Covered Patio/Deck, Fully Fenced
Parking Features Attached Garage
Garage Spaces 2.0
Roof Type Composition
Street Surface Concrete,Curbs
Private Pool No
Building
Lot Description Subdivision Lot
Faces West
Story 1
Foundation Slab
Lot Size Range 0 Up To 1/4 Acre
Sewer Public Sewer
Water Public Water
Structure Type Brick,Cement Board,Wood
New Construction No
Schools
Elementary Schools Sinclair Elementary School (Houston)
Middle Schools Black Middle School
High Schools Waltrip High School
School District 27 - Houston
Others
HOA Fee Include Other
Senior Community No
Restrictions Deed Restrictions
Tax ID 083-373-000-0075
Ownership Full Ownership
Energy Description Attic Vents,Ceiling Fans,Digital Program Thermostat,Energy Star Appliances,Energy Star/CFL/LED Lights,Insulated/Low-E windows,Insulation - Batt,Insulation - Blown Fiberglass,Tankless/On-Demand H2O Heater
Acceptable Financing Cash Sale, Conventional, VA
Tax Rate 2.3307
Disclosures Exclusions, Sellers Disclosure
Listing Terms Cash Sale, Conventional, VA
Financing Cash Sale,Conventional,VA
Special Listing Condition Exclusions, Sellers Disclosure
Read Less
Want to know what your home might be worth? Contact us for a FREE valuation!

Our team is ready to help you sell your home for the highest possible price ASAP

Bought with Jude Nassar, Broker





