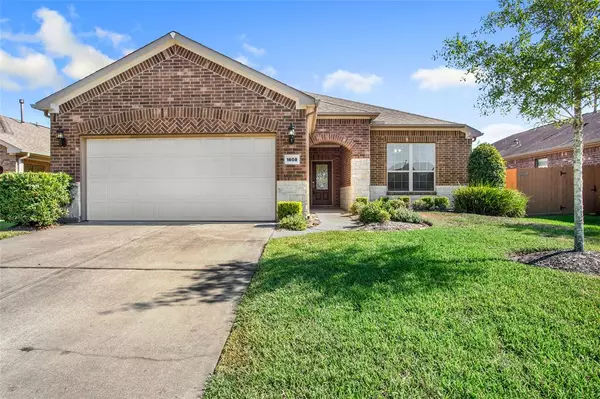$295,000
For more information regarding the value of a property, please contact us for a free consultation.
1608 Volterra LN League City, TX 77573
2 Beds
2 Baths
1,689 SqFt
Key Details
Property Type Single Family Home
Listing Status Sold
Purchase Type For Sale
Square Footage 1,689 sqft
Price per Sqft $171
Subdivision Village At Tuscan Lakes Sec 2
MLS Listing ID 97512560
Sold Date 02/24/23
Style Traditional
Bedrooms 2
Full Baths 2
HOA Fees $264/ann
HOA Y/N 1
Year Built 2013
Annual Tax Amount $8,534
Tax Year 2021
Lot Size 5,610 Sqft
Acres 0.1288
Property Description
Spectacular Pulte floor plan located in highly sought after 55+ active gated community of Village at Tuscan Lakes.
NO BACK NEIGHBORS! This stunning home offers 2 large bedrooms and study/flex room, split floor plan, open concept living and kitchen, and all doorways are ada accessible. The interior features tile floors, recent interior paint throughout, a spacious living room, and kitchen with granite counters and tile backsplash. Large primary bedroom with en-suite bathroom equipped with garden tub and oversized walk in shower, and a HUGE walk in closet. Well maintained low maintenance landscaping in front and back of home with irrigation/sprinklers system. Sit on your covered back patio and enjoy having NO BACK NEIGHBORS. Fence replaced 2020. Just a short walk to the beautiful lake with walking trail!
Location
State TX
County Galveston
Area League City
Rooms
Bedroom Description All Bedrooms Down,En-Suite Bath,Walk-In Closet
Other Rooms Breakfast Room, Family Room, Home Office/Study, Utility Room in House
Master Bathroom Primary Bath: Double Sinks, Primary Bath: Separate Shower, Primary Bath: Soaking Tub, Secondary Bath(s): Tub/Shower Combo
Kitchen Breakfast Bar, Kitchen open to Family Room, Pantry
Interior
Interior Features Alarm System - Owned, Crown Molding, Drapes/Curtains/Window Cover, Fire/Smoke Alarm
Heating Central Gas
Cooling Central Electric
Flooring Carpet, Tile
Exterior
Exterior Feature Back Yard, Back Yard Fenced, Controlled Subdivision Access, Covered Patio/Deck, Porch, Sprinkler System
Parking Features Attached Garage
Garage Spaces 2.0
Roof Type Composition
Street Surface Concrete
Private Pool No
Building
Lot Description Subdivision Lot
Story 1
Foundation Slab
Lot Size Range 0 Up To 1/4 Acre
Builder Name Pulte Homes
Sewer Public Sewer
Water Public Water
Structure Type Brick
New Construction No
Schools
Elementary Schools Silbernagel Elementary School
Middle Schools Dunbar Middle School (Dickinson)
High Schools Dickinson High School
School District 17 - Dickinson
Others
HOA Fee Include Clubhouse,Limited Access Gates,Other
Senior Community Yes
Restrictions Deed Restrictions
Tax ID 7326-3004-0017-000
Ownership Full Ownership
Energy Description Ceiling Fans,Insulated/Low-E windows,Radiant Attic Barrier
Acceptable Financing Cash Sale, Conventional, FHA, VA
Tax Rate 3.2297
Disclosures Mud, Sellers Disclosure
Listing Terms Cash Sale, Conventional, FHA, VA
Financing Cash Sale,Conventional,FHA,VA
Special Listing Condition Mud, Sellers Disclosure
Read Less
Want to know what your home might be worth? Contact us for a FREE valuation!

Our team is ready to help you sell your home for the highest possible price ASAP

Bought with RE/MAX Coastal





