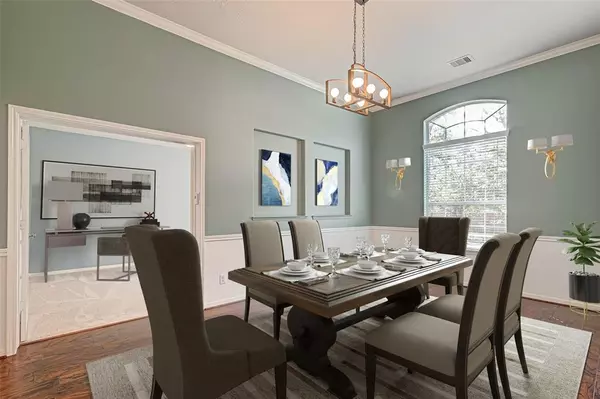$365,000
For more information regarding the value of a property, please contact us for a free consultation.
13709 Savannah Cove LN Rosharon, TX 77583
3 Beds
2 Baths
2,701 SqFt
Key Details
Property Type Single Family Home
Listing Status Sold
Purchase Type For Sale
Square Footage 2,701 sqft
Price per Sqft $131
Subdivision Lakes Of Savannah
MLS Listing ID 67367861
Sold Date 02/03/23
Style Traditional
Bedrooms 3
Full Baths 2
HOA Fees $57/ann
HOA Y/N 1
Year Built 2008
Annual Tax Amount $7,592
Tax Year 2020
Lot Size 9,936 Sqft
Acres 0.2281
Property Description
Grand lake view out front from this beautiful 1 story, 3 bedroom with large study and spacious kitchen. Gorgeous wood floors and crown molding as you enter and carried through dining and living areas. The formal dining has updated fixture and designer paint. Glass french doors for the oversized private study perfect for todays work from home environment. You will love the huge kitchen with central island, granite counters, stainless steel Kitchenaid appliances and open to the living room perfect for being together. Grand living area with cozy fire place and natural light. One of the largest primary bedrooms with huge walk in closet, art alcoves and double vanity bath with separate shower and soaker tub. Amazing closet space throughout. High ceilings front to back. Across from the lake with views of the fountain. Patio out back and plenty of room to play.
Location
State TX
County Brazoria
Community Lakes Of Savannah
Area Alvin North
Rooms
Bedroom Description En-Suite Bath,Walk-In Closet
Other Rooms 1 Living Area, Breakfast Room, Home Office/Study, Utility Room in House
Master Bathroom Primary Bath: Double Sinks, Primary Bath: Separate Shower
Kitchen Island w/o Cooktop, Kitchen open to Family Room, Pantry
Interior
Interior Features Crown Molding, Drapes/Curtains/Window Cover, High Ceiling
Heating Central Gas
Cooling Central Electric
Flooring Carpet, Tile, Wood
Fireplaces Number 1
Fireplaces Type Gas Connections
Exterior
Exterior Feature Back Yard Fenced, Patio/Deck
Parking Features Attached Garage
Garage Spaces 2.0
Waterfront Description Lake View
Roof Type Composition
Street Surface Concrete,Curbs
Private Pool No
Building
Lot Description Subdivision Lot, Water View
Story 1
Foundation Slab
Lot Size Range 0 Up To 1/4 Acre
Sewer Public Sewer
Water Public Water
Structure Type Brick,Cement Board,Stone
New Construction No
Schools
Elementary Schools Savannah Lakes Elementary School
Middle Schools Manvel Junior High School
High Schools Manvel High School
School District 3 - Alvin
Others
Senior Community No
Restrictions Deed Restrictions
Tax ID 7454-1004-009
Ownership Full Ownership
Energy Description Ceiling Fans,Digital Program Thermostat,Insulated/Low-E windows
Acceptable Financing Cash Sale, Conventional, FHA, VA
Tax Rate 3.1965
Disclosures Sellers Disclosure
Listing Terms Cash Sale, Conventional, FHA, VA
Financing Cash Sale,Conventional,FHA,VA
Special Listing Condition Sellers Disclosure
Read Less
Want to know what your home might be worth? Contact us for a FREE valuation!

Our team is ready to help you sell your home for the highest possible price ASAP

Bought with Brock & Foster Real Estate





