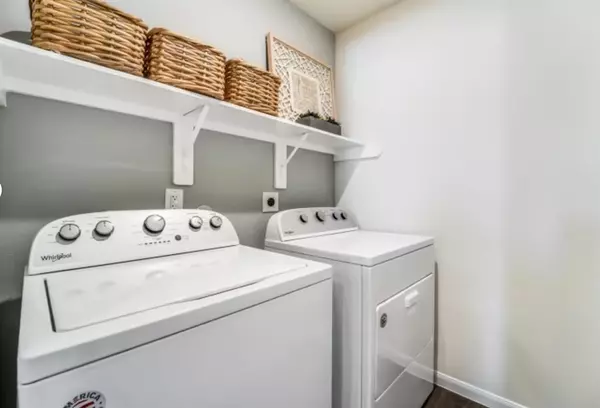$289,700
For more information regarding the value of a property, please contact us for a free consultation.
1064 Greenshank DR Katy, TX 77493
4 Beds
2.1 Baths
1,619 SqFt
Key Details
Property Type Single Family Home
Listing Status Sold
Purchase Type For Sale
Square Footage 1,619 sqft
Price per Sqft $179
Subdivision Sunterra
MLS Listing ID 8265214
Sold Date 01/20/23
Style Traditional
Bedrooms 4
Full Baths 2
Half Baths 1
HOA Fees $116/ann
HOA Y/N 1
Year Built 2022
Lot Size 4,000 Sqft
Property Description
Ready NOW! Completed Pierce floor plan by Centex with no carpet on the first floor! Granite Countertops, upgraded 42" white cabinets with Satin Nickle door hardware installed, blinds, stainless steel appliances and much more! All bedrooms & laundry are upstairs. The spacious Owner's Suite has a large soaking tub and separate shower, dual sinks, upgraded cabinets, and a large walk-in closet. The home also has grass in the backyard, gutters on all four sides and a sprinkler system for the entire yard, and no rear neighbors.
Location
State TX
County Waller
Area Katy - Old Towne
Rooms
Bedroom Description Primary Bed - 2nd Floor
Master Bathroom Primary Bath: Separate Shower
Interior
Interior Features Fire/Smoke Alarm, Formal Entry/Foyer, High Ceiling, Prewired for Alarm System
Heating Central Gas
Cooling Central Electric
Flooring Carpet, Vinyl Plank
Exterior
Exterior Feature Back Yard Fenced, Porch, Sprinkler System
Parking Features Attached Garage
Garage Spaces 2.0
Roof Type Composition
Street Surface Concrete,Curbs,Gutters
Private Pool No
Building
Lot Description Greenbelt, Subdivision Lot
Faces West
Story 2
Foundation Slab
Lot Size Range 0 Up To 1/4 Acre
Builder Name Centex Homes
Water Water District
Structure Type Brick,Stone,Wood
New Construction Yes
Schools
Elementary Schools Robertson Elementary School (Katy)
Middle Schools Haskett Junior High School
High Schools Katy High School
School District 30 - Katy
Others
Senior Community No
Restrictions Deed Restrictions
Tax ID 800010-001-017-000
Acceptable Financing Cash Sale, Conventional, FHA, VA
Tax Rate 3.66
Disclosures Other Disclosures
Listing Terms Cash Sale, Conventional, FHA, VA
Financing Cash Sale,Conventional,FHA,VA
Special Listing Condition Other Disclosures
Read Less
Want to know what your home might be worth? Contact us for a FREE valuation!

Our team is ready to help you sell your home for the highest possible price ASAP

Bought with The Eblen Real Estate Team LLC





