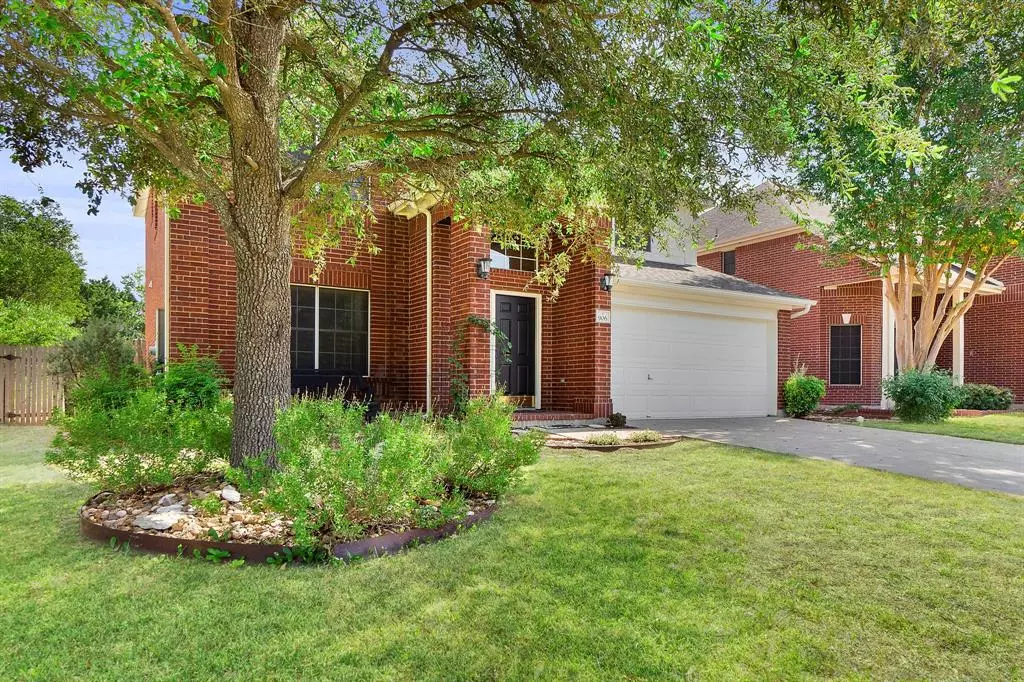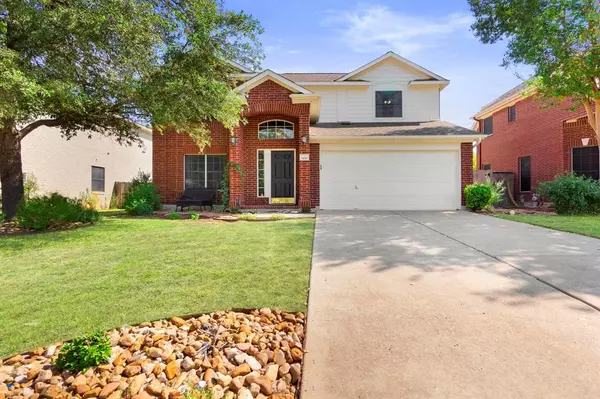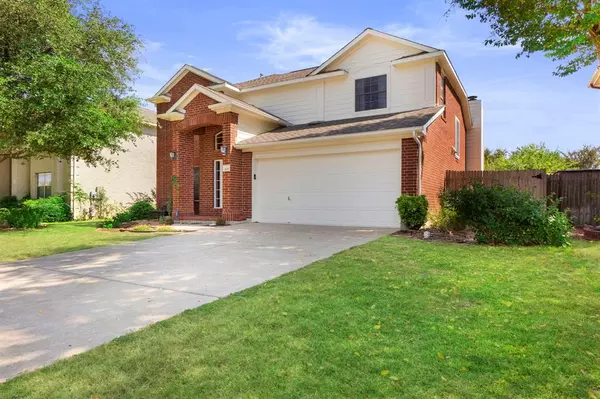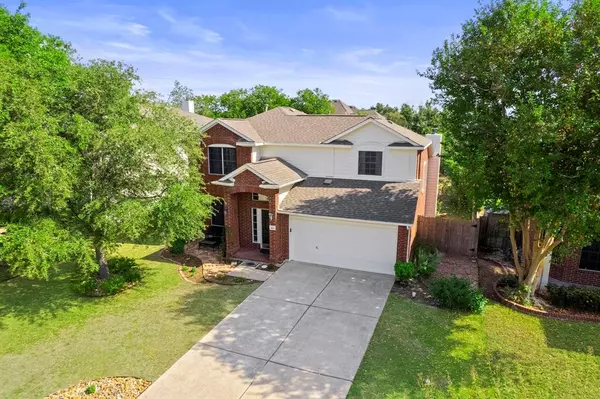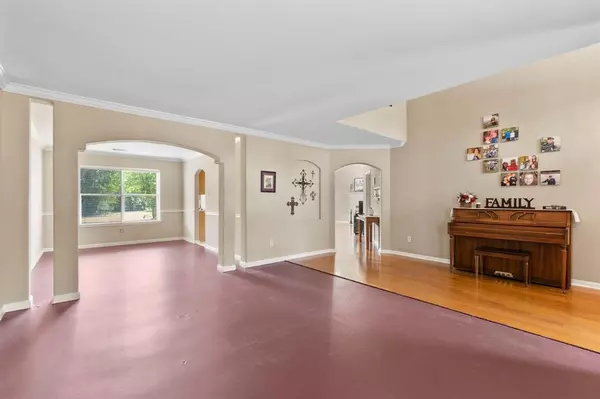$430,000
For more information regarding the value of a property, please contact us for a free consultation.
906 Cashew LN Cedar Park, TX 78613
3 Beds
2.1 Baths
2,191 SqFt
Key Details
Property Type Single Family Home
Listing Status Sold
Purchase Type For Sale
Square Footage 2,191 sqft
Price per Sqft $185
Subdivision Forest Oaks Sec 3
MLS Listing ID 80104216
Sold Date 01/31/23
Style Traditional
Bedrooms 3
Full Baths 2
Half Baths 1
HOA Fees $34/mo
HOA Y/N 1
Year Built 1999
Annual Tax Amount $8,164
Tax Year 2022
Lot Size 9,906 Sqft
Acres 0.2274
Property Description
Great location Cedar Park home only about 30 minutes from downtown Austin! The open concept floor plan is light and bright and convenient for entertaining with no wasted space giving you a welcoming and comfortable feel. The large kitchen includes stainless steel appliances, new sink, and garbage disposal. New carpet upstairs. Spacious backyard with patio and plenty of room for a pool and/or an outdoor kitchen. Relax in the primary suite luxurious jacuzzi tub or sit outside on the flagstone porch sipping your morning coffee. Forest Oaks features a community pool, splash pad, park, basketball court and is close to dining, shopping, hiking & biking trails, and the CP Medical Center. Close to major Highways making access around the Austin area convenient. Buyer to verify room measurements.
Location
State TX
County Williamson
Rooms
Bedroom Description All Bedrooms Up
Other Rooms Family Room, Formal Dining, Formal Living, Kitchen/Dining Combo, Utility Room in House
Master Bathroom Half Bath, Primary Bath: Double Sinks, Primary Bath: Jetted Tub, Primary Bath: Separate Shower, Secondary Bath(s): Tub/Shower Combo
Kitchen Kitchen open to Family Room, Pantry
Interior
Interior Features Drapes/Curtains/Window Cover
Heating Central Gas
Cooling Central Electric
Flooring Carpet, Concrete, Tile
Fireplaces Number 1
Fireplaces Type Gas Connections, Wood Burning Fireplace
Exterior
Exterior Feature Back Yard, Back Yard Fenced, Patio/Deck, Porch
Parking Features Attached Garage
Garage Spaces 2.0
Garage Description Auto Garage Door Opener, Double-Wide Driveway
Roof Type Composition
Street Surface Asphalt,Curbs
Private Pool No
Building
Lot Description Subdivision Lot
Faces Northwest
Story 2
Foundation Slab
Lot Size Range 0 Up To 1/4 Acre
Sewer Public Sewer
Water Public Water, Water District
Structure Type Brick,Cement Board
New Construction No
Schools
Elementary Schools Cox Elementary School
Middle Schools Henry Middle School
High Schools Vista Ridge High School
School District 123 - Leander
Others
HOA Fee Include Clubhouse,Grounds,Recreational Facilities
Senior Community No
Restrictions Deed Restrictions
Tax ID R371608
Ownership Full Ownership
Energy Description Ceiling Fans
Acceptable Financing Cash Sale, Conventional, FHA, VA
Tax Rate 2.3321
Disclosures Mud, Sellers Disclosure
Listing Terms Cash Sale, Conventional, FHA, VA
Financing Cash Sale,Conventional,FHA,VA
Special Listing Condition Mud, Sellers Disclosure
Read Less
Want to know what your home might be worth? Contact us for a FREE valuation!

Our team is ready to help you sell your home for the highest possible price ASAP

Bought with Non-MLS

