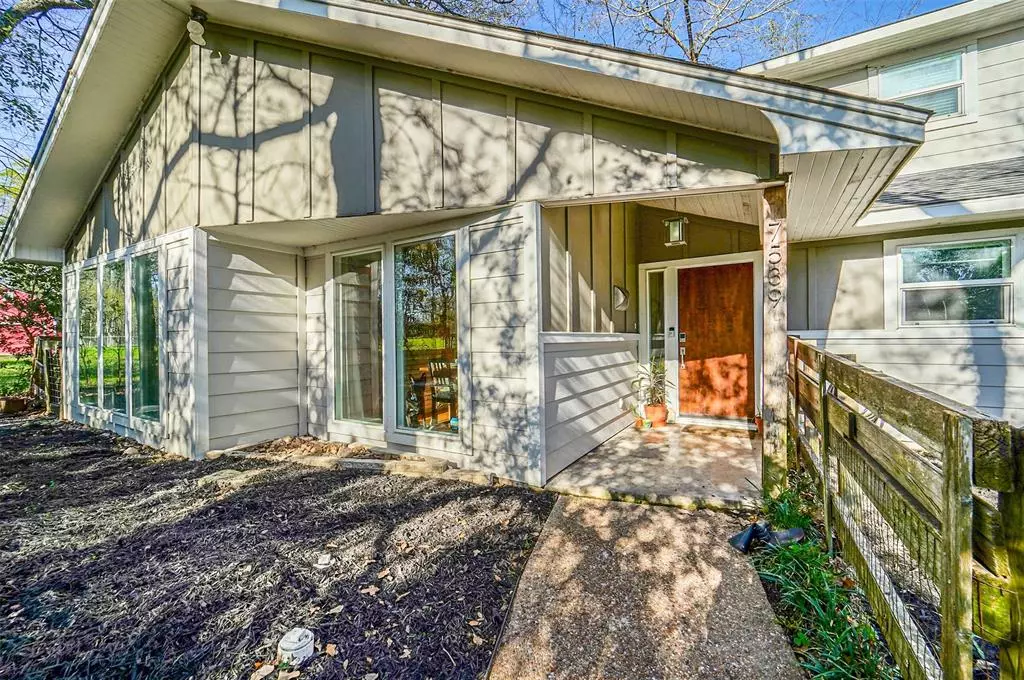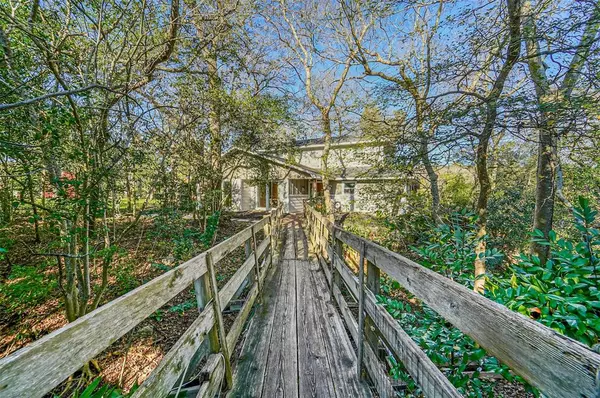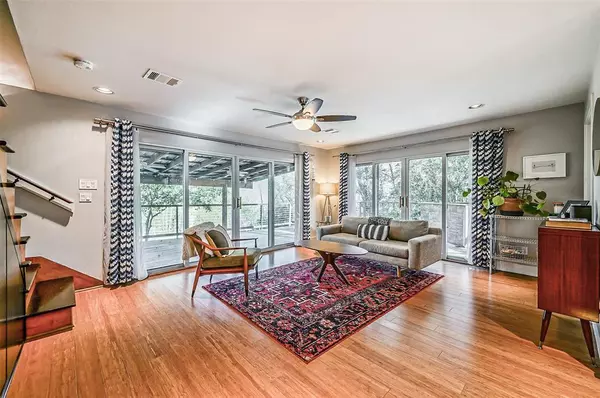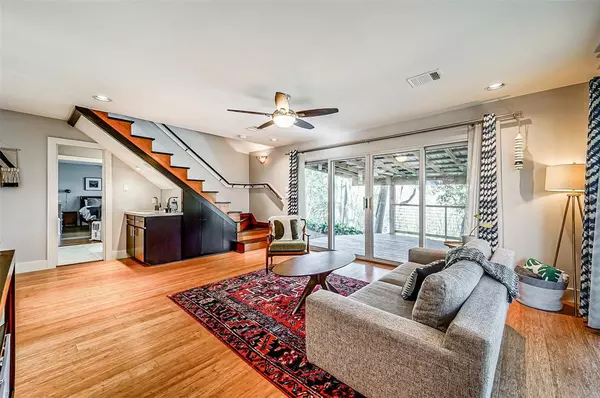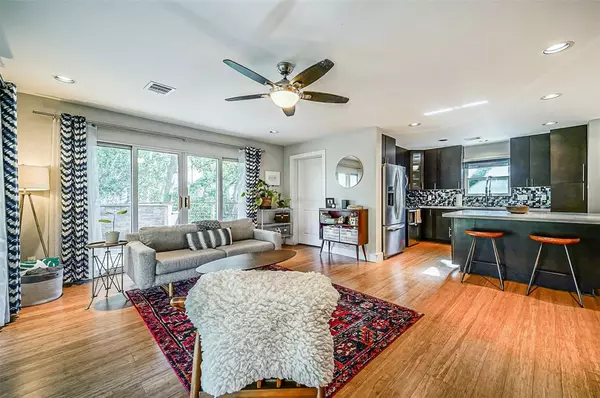$400,000
For more information regarding the value of a property, please contact us for a free consultation.
7539 Santa Fe DR Houston, TX 77061
3 Beds
2.1 Baths
2,248 SqFt
Key Details
Property Type Single Family Home
Listing Status Sold
Purchase Type For Sale
Square Footage 2,248 sqft
Price per Sqft $168
Subdivision Garden Villas
MLS Listing ID 67092738
Sold Date 01/31/23
Style Traditional
Bedrooms 3
Full Baths 2
Half Baths 1
Year Built 1948
Annual Tax Amount $8,268
Tax Year 2022
Lot Size 0.564 Acres
Acres 0.5642
Property Description
The "Bridge House" is absolutely stunning! On just over half an acre sits this beautifully renovated home nestled in the highly desirable Garden Villas. Built toward the back of the property and surrounded by trees, a footbridge in between a 15' tall steel-framed porte-cochère and additional covered parking is the entrance to the home. Kitchen features quartz countertops, stainless steel appliances, and modern finishes that flow effortlessly into the open living area. Truly a one-of-kind, this home features doubled sliding glass doors/windows that open to the most incredible custom deck and oversized backyard for entertaining. Updated to most recent building codes and give that new construction feel, it still maintains the aesthetics of the original home built in 1948. Just minutes away from downtown Houston and Hobby Airport, this location is perfect to easily reach major roads for commuting to work or shopping nearby! Truly a one of a kind oasis. Hurry and check it out today!
Location
State TX
County Harris
Area Hobby Area
Rooms
Bedroom Description Primary Bed - 1st Floor
Other Rooms Family Room, Formal Dining, Formal Living, Home Office/Study, Living Area - 1st Floor, Utility Room in House
Master Bathroom Half Bath, Primary Bath: Double Sinks, Primary Bath: Shower Only, Vanity Area
Den/Bedroom Plus 4
Kitchen Island w/o Cooktop, Kitchen open to Family Room
Interior
Interior Features Drapes/Curtains/Window Cover
Heating Central Gas
Cooling Central Electric
Flooring Carpet, Tile, Wood
Fireplaces Number 1
Fireplaces Type Gas Connections
Exterior
Exterior Feature Back Green Space, Back Yard, Back Yard Fenced, Covered Patio/Deck, Patio/Deck, Side Yard, Storage Shed, Workshop
Carport Spaces 2
Garage Description Circle Driveway, Porte-Cochere, RV Parking
Waterfront Description Bayou View
Roof Type Composition
Street Surface Asphalt
Private Pool No
Building
Lot Description Water View, Wooded
Story 2
Foundation Slab
Lot Size Range 1/2 Up to 1 Acre
Sewer Public Sewer
Water Public Water
Structure Type Cement Board,Wood
New Construction No
Schools
Elementary Schools Garden Villas Elementary School
Middle Schools Hartman Middle School
High Schools Sterling High School (Houston)
School District 27 - Houston
Others
Senior Community No
Restrictions Deed Restrictions
Tax ID 060-001-000-0038
Energy Description Attic Vents,Ceiling Fans,Digital Program Thermostat,Insulated/Low-E windows
Acceptable Financing Cash Sale, Conventional, FHA, VA
Tax Rate 2.3307
Disclosures Sellers Disclosure
Listing Terms Cash Sale, Conventional, FHA, VA
Financing Cash Sale,Conventional,FHA,VA
Special Listing Condition Sellers Disclosure
Read Less
Want to know what your home might be worth? Contact us for a FREE valuation!

Our team is ready to help you sell your home for the highest possible price ASAP

Bought with SG Management, LLC

