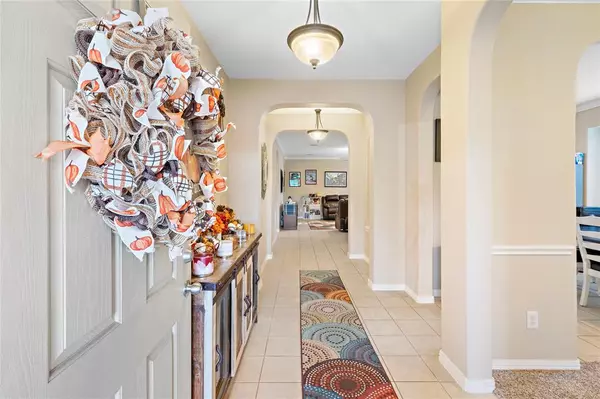$370,000
For more information regarding the value of a property, please contact us for a free consultation.
1234 Verona CT League City, TX 77573
3 Beds
2 Baths
1,868 SqFt
Key Details
Property Type Single Family Home
Listing Status Sold
Purchase Type For Sale
Square Footage 1,868 sqft
Price per Sqft $199
Subdivision Tuscan Lakes Sec Sf 55-12005
MLS Listing ID 42631393
Sold Date 06/15/22
Style Traditional
Bedrooms 3
Full Baths 2
HOA Fees $35/ann
HOA Y/N 1
Year Built 2006
Annual Tax Amount $7,031
Tax Year 2021
Lot Size 0.255 Acres
Acres 0.2554
Property Description
Looking for a pool to actually enjoy the hot weather coming this sizzling summer? Don't miss out on this home ready to keep you cool! Enjoy time sunbathing by the pool and enjoying relaxing sounds from the waterfall feature. This stunning backyard not only includes has a pool, but also features a covered porch, extra built in shade, outdoor speakers and a large grass area for plenty of activities. Located in a cul-de-sac in the highly sought after Tuscan Lakes neighborhood, this house will make you the envy of your friends and family. Walking in the front door, you have a formal dining room to your right that opens up to the kitchen and living room with surround sound speakers. The primary bedroom is off the living room and looks out onto the spacious backyard. Roof was replaced in January 2022. Be sure to brush up on your outdoor cooking and entertaining skills because you're going to be busy this summer!
Location
State TX
County Galveston
Community Tuscan Lakes
Area League City
Rooms
Bedroom Description All Bedrooms Down
Other Rooms 1 Living Area, Home Office/Study, Kitchen/Dining Combo
Master Bathroom Primary Bath: Double Sinks, Primary Bath: Separate Shower, Primary Bath: Soaking Tub, Secondary Bath(s): Tub/Shower Combo, Vanity Area
Kitchen Breakfast Bar, Kitchen open to Family Room
Interior
Interior Features Crown Molding, Drapes/Curtains/Window Cover, Fire/Smoke Alarm, High Ceiling
Heating Central Gas
Cooling Central Electric
Flooring Carpet, Tile
Exterior
Exterior Feature Back Yard, Back Yard Fenced, Covered Patio/Deck, Patio/Deck, Porch, Side Yard
Parking Features Attached Garage
Garage Spaces 2.0
Garage Description Double-Wide Driveway
Pool In Ground
Roof Type Composition
Private Pool Yes
Building
Lot Description Subdivision Lot
Faces South,Southwest
Story 1
Foundation Slab
Lot Size Range 1/4 Up to 1/2 Acre
Sewer Public Sewer
Water Public Water, Water District
Structure Type Brick,Cement Board
New Construction No
Schools
Elementary Schools Goforth Elementary School
Middle Schools Leaguecity Intermediate School
High Schools Clear Creek High School
School District 9 - Clear Creek
Others
HOA Fee Include Grounds,Recreational Facilities
Senior Community No
Restrictions Deed Restrictions
Tax ID 7246-1001-0065-000
Ownership Full Ownership
Energy Description Ceiling Fans
Acceptable Financing Cash Sale, Conventional, FHA, VA
Tax Rate 2.6697
Disclosures Exclusions, Mud, Sellers Disclosure
Listing Terms Cash Sale, Conventional, FHA, VA
Financing Cash Sale,Conventional,FHA,VA
Special Listing Condition Exclusions, Mud, Sellers Disclosure
Read Less
Want to know what your home might be worth? Contact us for a FREE valuation!

Our team is ready to help you sell your home for the highest possible price ASAP

Bought with Non-MLS





