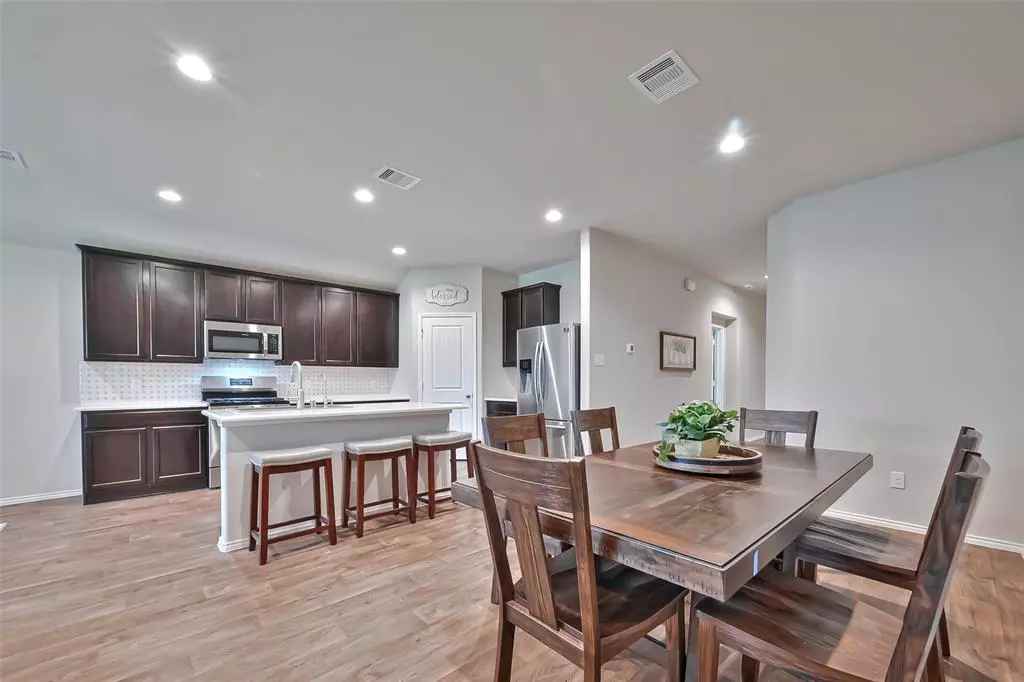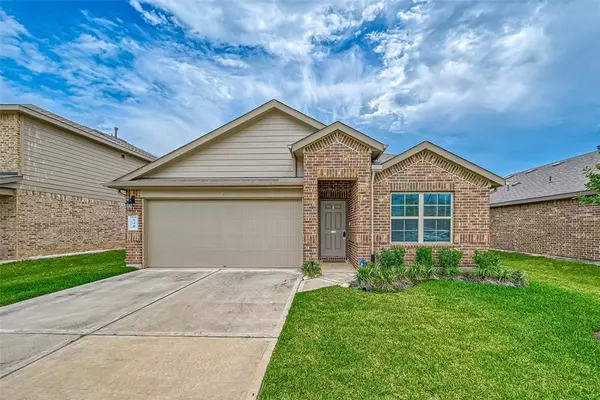$295,000
For more information regarding the value of a property, please contact us for a free consultation.
530 Ashley Falls Lane Rosharon, TX 77583
4 Beds
2 Baths
1,833 SqFt
Key Details
Property Type Single Family Home
Listing Status Sold
Purchase Type For Sale
Square Footage 1,833 sqft
Price per Sqft $152
Subdivision Southern Colony
MLS Listing ID 33421899
Sold Date 11/07/22
Style Traditional
Bedrooms 4
Full Baths 2
HOA Fees $41/ann
HOA Y/N 1
Year Built 2019
Annual Tax Amount $6,626
Tax Year 2021
Lot Size 6,000 Sqft
Property Description
From the minute you open the door from the covered porch of this stunning 1 story, you will be greeted by beautiful, easy to maintain, wood vinyl flooring that draws your eyes into an open concept kitchen, dining & living space. The kitchen has an amazing island with seating & stunning SS appliances, tall cabinets, gorgeous quartz counters & beautiful tile back splash! All this flows gracefully into the Dining area & spacious Family Room. Primary BR is tucked away from 3 other spacious BR's located in the front of the home. Primary Bath has an extended vanity featuring 2 sinks, Hugh glass shower & large walk in closet! Generous backyard features covered patio for relaxing outdoors. This HERS Energy rated home is equipped with many extras : Tank-less Gas Water Heater, Camera doorbell, digital thermostat, water softener, Sprinkler system, garage door opener, & more! Neighborhood amenities include Covered Picnic Area, Playground, Splash Pad & Walking Trail. Zoned to FBISD schools.
Location
State TX
County Fort Bend
Area Sienna Area
Rooms
Bedroom Description All Bedrooms Down
Other Rooms 1 Living Area, Kitchen/Dining Combo
Kitchen Breakfast Bar, Island w/o Cooktop, Kitchen open to Family Room
Interior
Interior Features Alarm System - Owned, Drapes/Curtains/Window Cover, High Ceiling
Heating Central Gas
Cooling Central Electric
Flooring Carpet, Vinyl
Exterior
Exterior Feature Back Yard, Back Yard Fenced, Covered Patio/Deck, Sprinkler System
Parking Features Attached Garage
Garage Spaces 2.0
Garage Description Double-Wide Driveway
Roof Type Composition
Street Surface Concrete
Private Pool No
Building
Lot Description Subdivision Lot
Story 1
Foundation Slab
Lot Size Range 0 Up To 1/4 Acre
Water Water District
Structure Type Brick,Cement Board,Wood
New Construction No
Schools
Elementary Schools Heritage Rose Elementary School
Middle Schools Thornton Middle School (Fort Bend)
High Schools Ridge Point High School
School District 19 - Fort Bend
Others
Senior Community No
Restrictions Deed Restrictions
Tax ID 7138-04-006-0040-907
Ownership Full Ownership
Energy Description Attic Vents,Ceiling Fans,Digital Program Thermostat,Energy Star/Reflective Roof,High-Efficiency HVAC,Insulated Doors,Insulated/Low-E windows,Insulation - Blown Cellulose,Insulation - Other,Other Energy Features,Radiant Attic Barrier,Tankless/On-Demand H2O Heater
Acceptable Financing Cash Sale, Conventional, FHA, VA
Tax Rate 3.1329
Disclosures Sellers Disclosure
Green/Energy Cert Home Energy Rating/HERS
Listing Terms Cash Sale, Conventional, FHA, VA
Financing Cash Sale,Conventional,FHA,VA
Special Listing Condition Sellers Disclosure
Read Less
Want to know what your home might be worth? Contact us for a FREE valuation!

Our team is ready to help you sell your home for the highest possible price ASAP

Bought with Realty Associates





